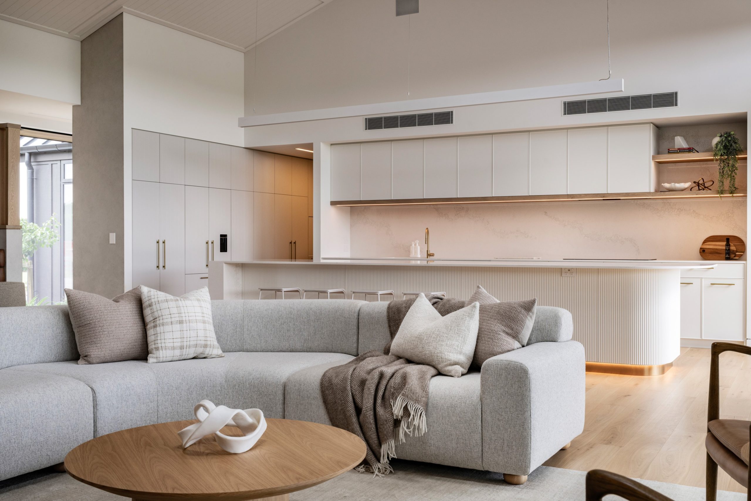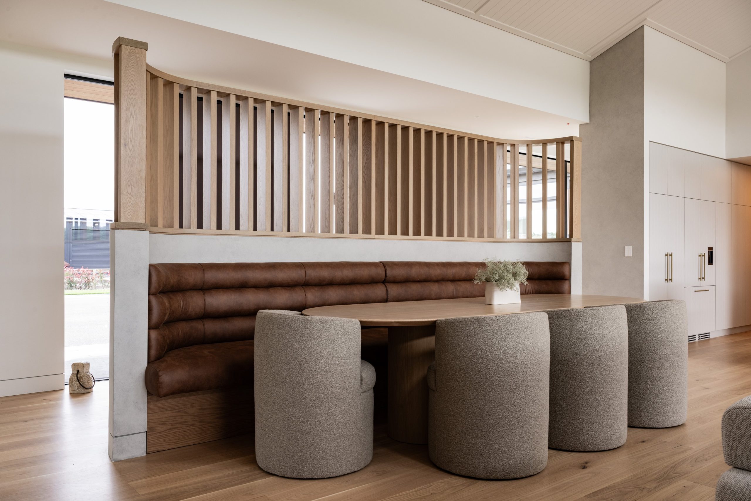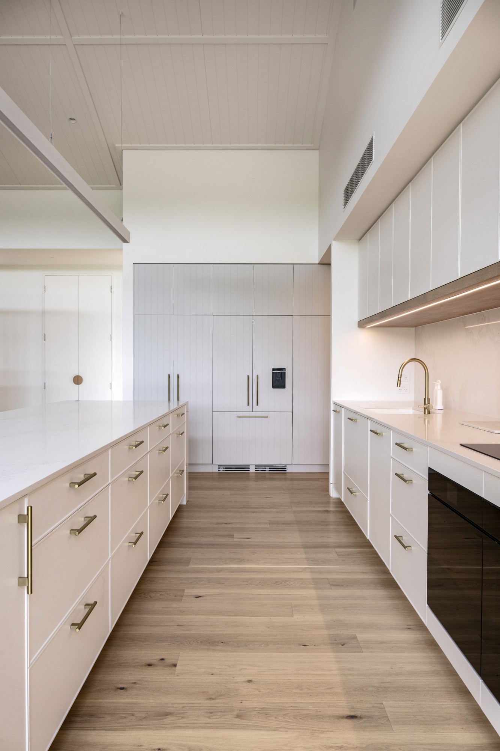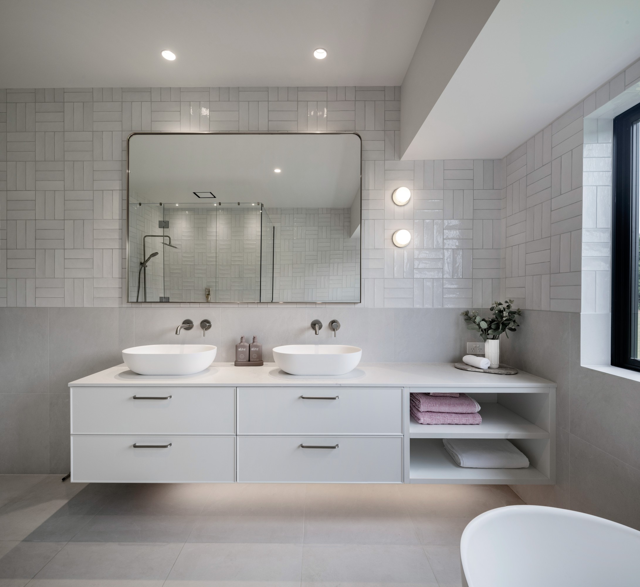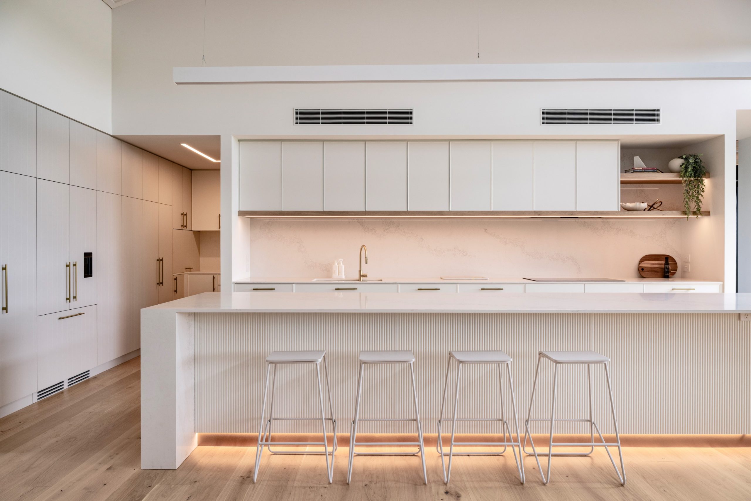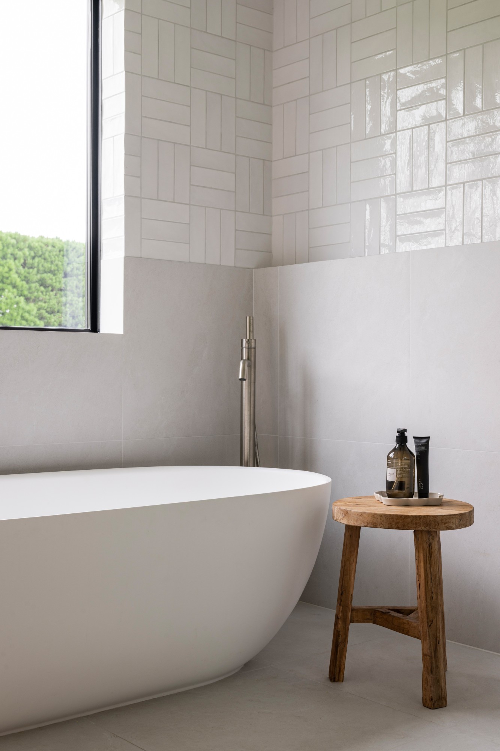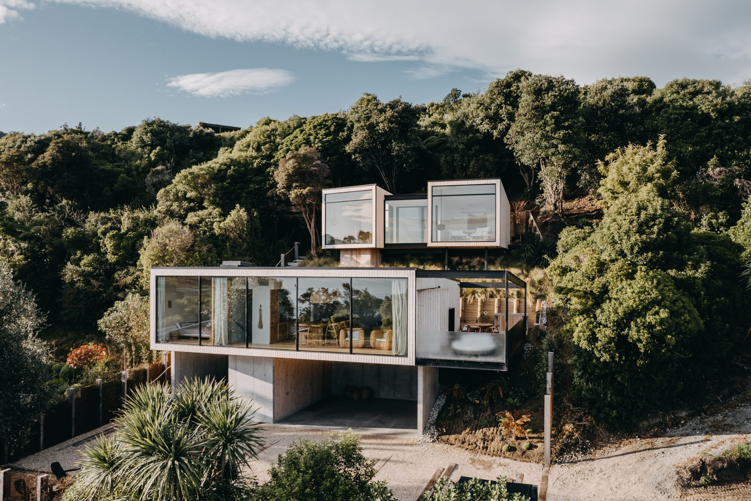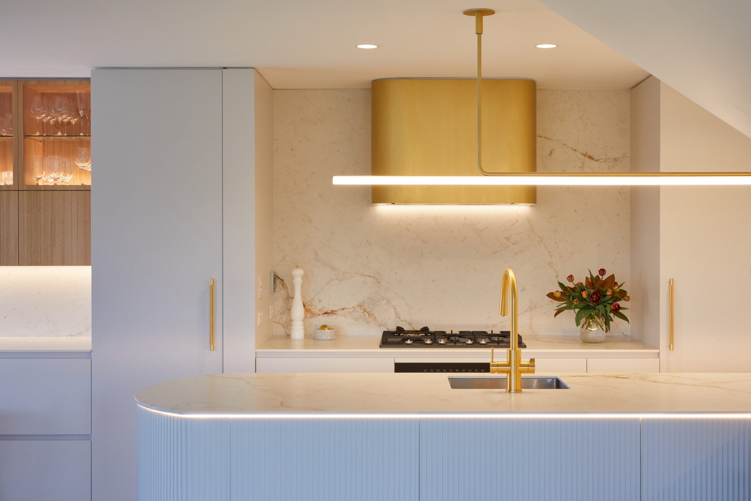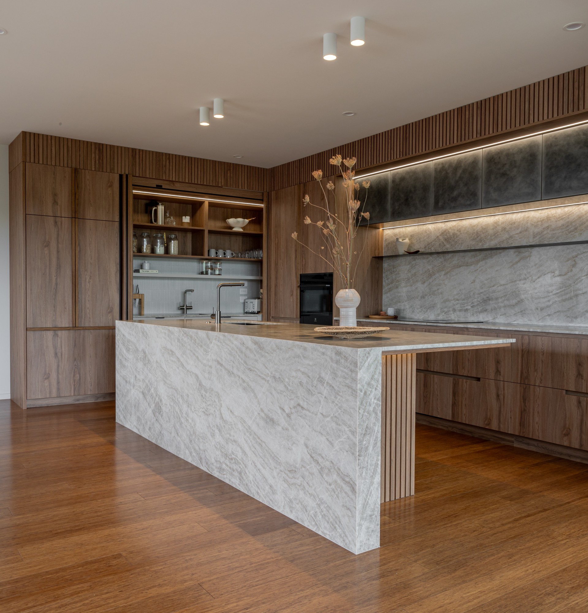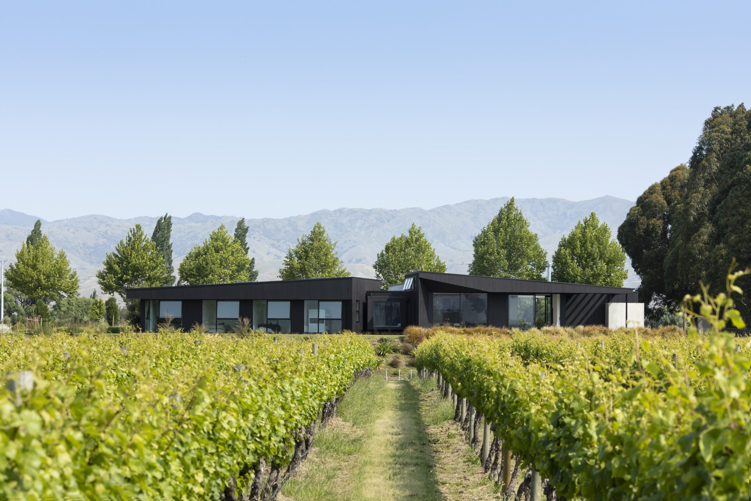A family home built to last

Sitting proudly on Rossendale Road, this large family residence, built by O’Connell Builders Ltd, is a showcase of craftsmanship, material expression, and architectural presence. Designed in partnership with Design Workshop Architecture, the brief called for a modern yet grounded home that embraced the spirit of Central Otago architecture—natural textures, strong lines, and a warm, inviting personality.
“The use of the Central Otago Queenstown Schist stone is certainly a standout exterior cladding,” says Martin, partner at Design Workshop Architecture. This natural material grounds the home visually and links it back to the region’s rugged landscape. Expansive floor-to-ceiling windows bring the outdoors in, while covered decking ensures year-round enjoyment of the home’s surroundings. From the first glimpse, this home delivers on its promise: a blend of contemporary design, regional identity, and family-first functionality.
At the heart of the home lies a kitchen that serves a function and sets a tone. Designed and manufactured by Ryan’s Kitchens and Joinery, the space features custom cabinetry and thoughtfully chosen finishes. “The Rossendale Road project is a true reflection of what we do,” says Ashleigh, designer at Ryan’s. “It showcases our ability to craft bespoke cabinetry with detailed elements that not only enhance the space aesthetically but also serve a practical purpose.”
Innovative touches, like the use of Archant Wovenpanel wire mesh instead of standard glass in the wet bar cabinetry, create layered texture and visual interest. A standout element is the over three-metre-long floating study desk, supported by concealed steelwork to maintain its light, airy feel. Though not involved in the early design stages, Ryan’s Kitchens and Joinery worked closely with the client and design team to refine and elevate the joinery, achieving a contemporary look with touches of coastal and rustic charm.
Inside, Comber and Comber have balanced refinement with playfulness. “We want every interior that we design to reflect the unique lifestyle of the people that live in it,” says Ashleigh from Comber and Comber. The challenge in this home? Uniting two distinct aesthetic preferences, light and bright versus moody and bold. Their solution involved drawing the darker tones of the schist indoors, applying them in the media room and powder room to create depth and cohesion.
Subtle, curved design elements weave through the home, softening transitions and adding sculptural interest. From the main living space to the kids’ rumpus room, every corner is considered, with layers of texture, colour, and light creating harmony between function and beauty. The result achieves an interior that is both calming and dynamic, fitting for a home with three young girls and two creative-minded adults.
In the bathrooms, the design team’s flair for subtle luxury is on full display. The curved stand-alone bath in the main bathroom is a tactile feature that complements the home’s recurring motif of soft edges and natural flow. Recessed and LED strip lighting accentuate architectural lines and create a sense of ambience throughout. It’s clear that this home is more than the sum of its parts. It’s a reflection of thoughtful collaboration between builder, architect, joiner, and designer. O’Connell Builders have brought it all together with precision and care, demonstrating why they remain a trusted name in bespoke residential builds. Their attention to detail and dedication to quality craftsmanship have delivered a home that not only meets a brief but exceeds it.
Contact details:
O’Connell Builders
027 362 3265
tom@oconnellbuilders.co.nz
www.oconnellbuilders.co.nz
Written by: Jamie Quinn
Photos Provided by: Stephen Goodenough - www.stephengoodenough.co.nz
Architect: Design Workshop Architecture - www.designworkshop.nz
Builder: O'Connell Builders - www.oconnellbuilders.co.nz
Joinery: Ryan's Kitchens & Joinery - www.ryanskitchens.co.nz

