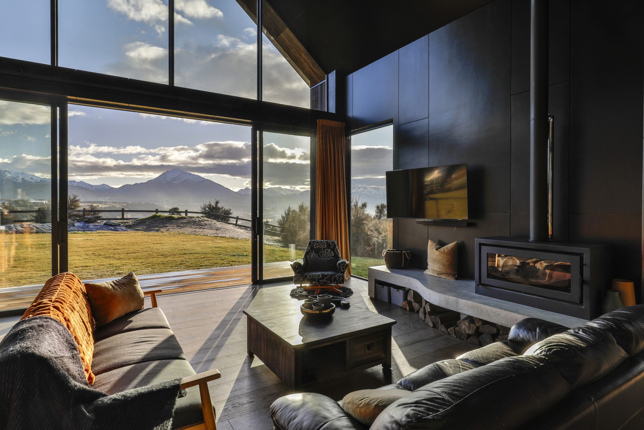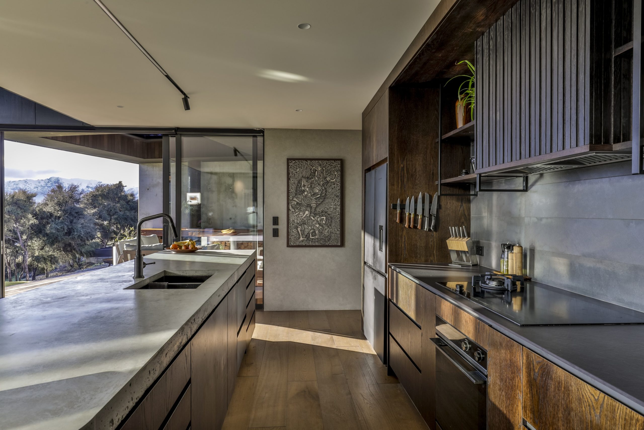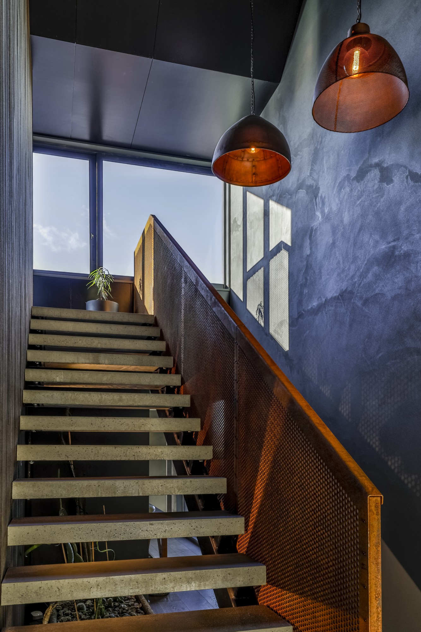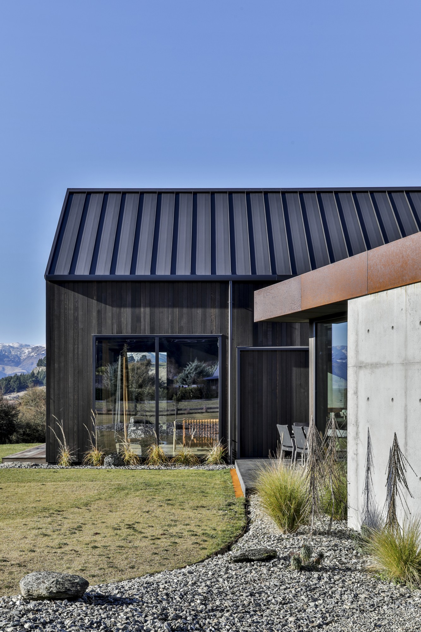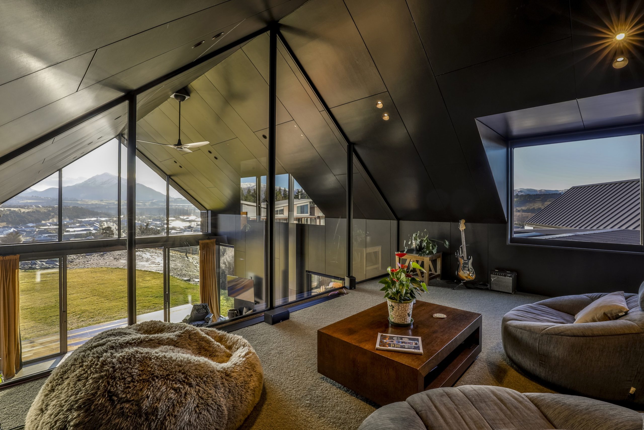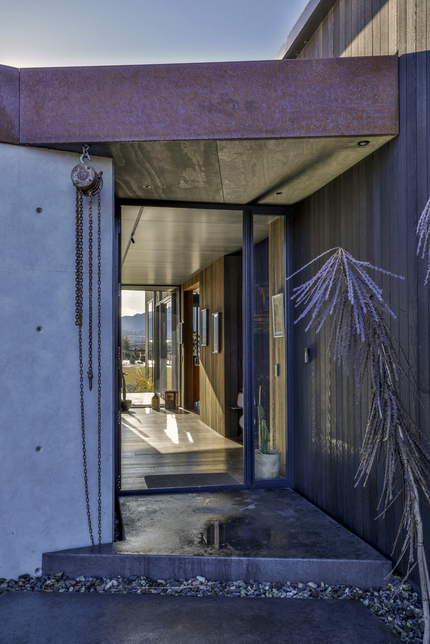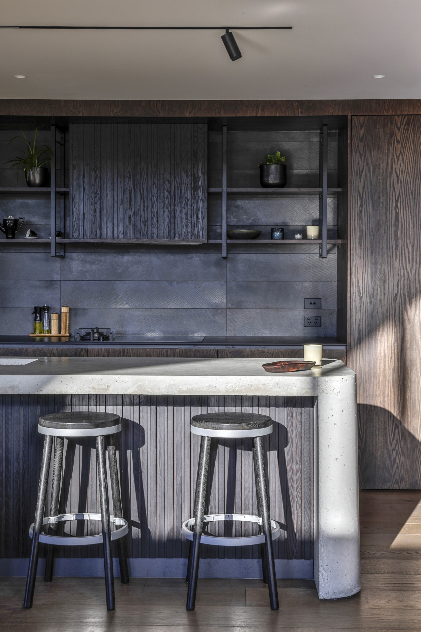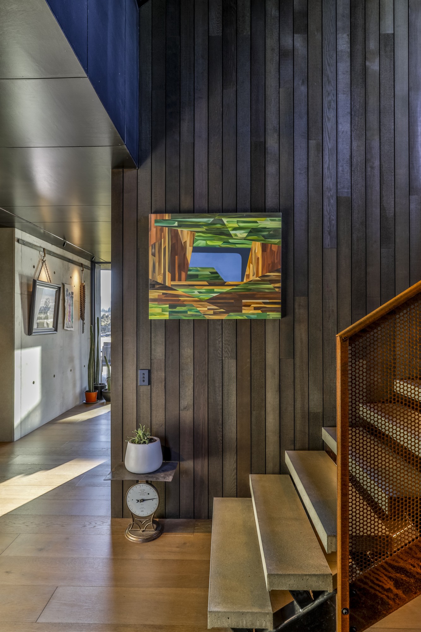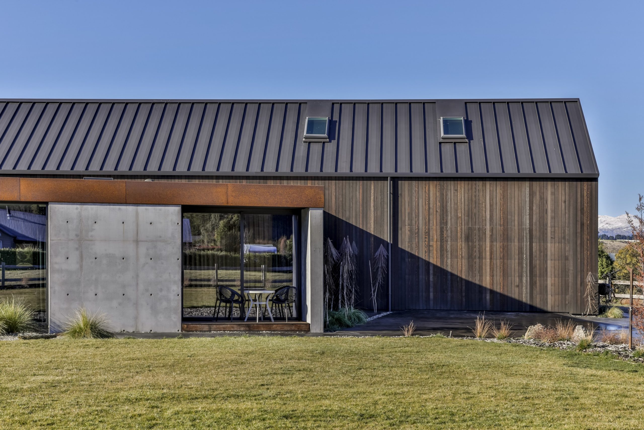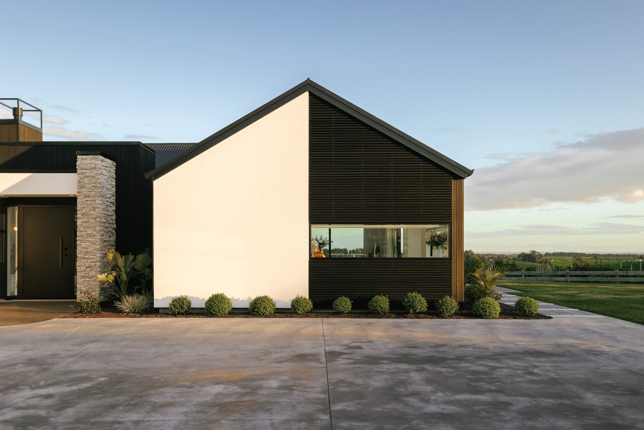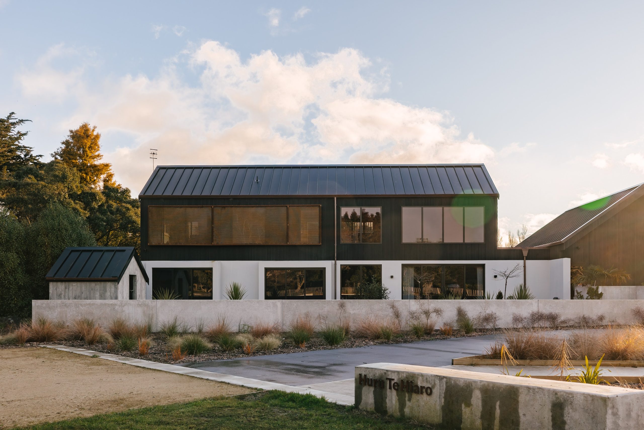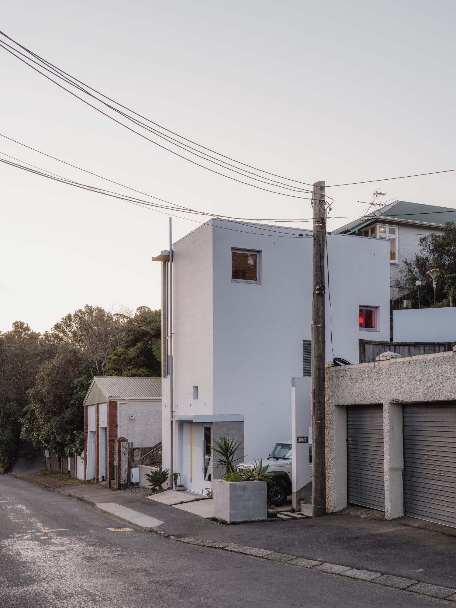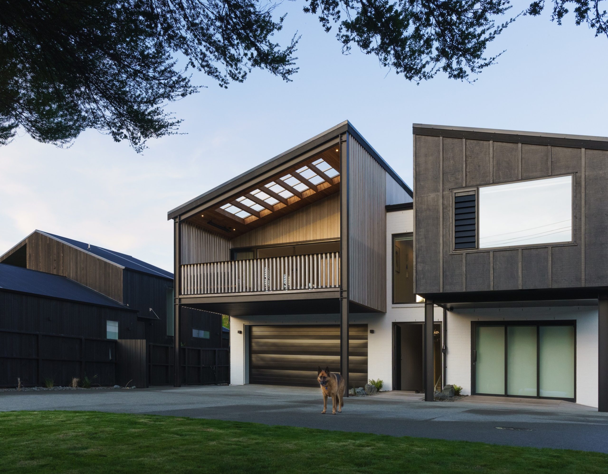Over the Kānuka Gully
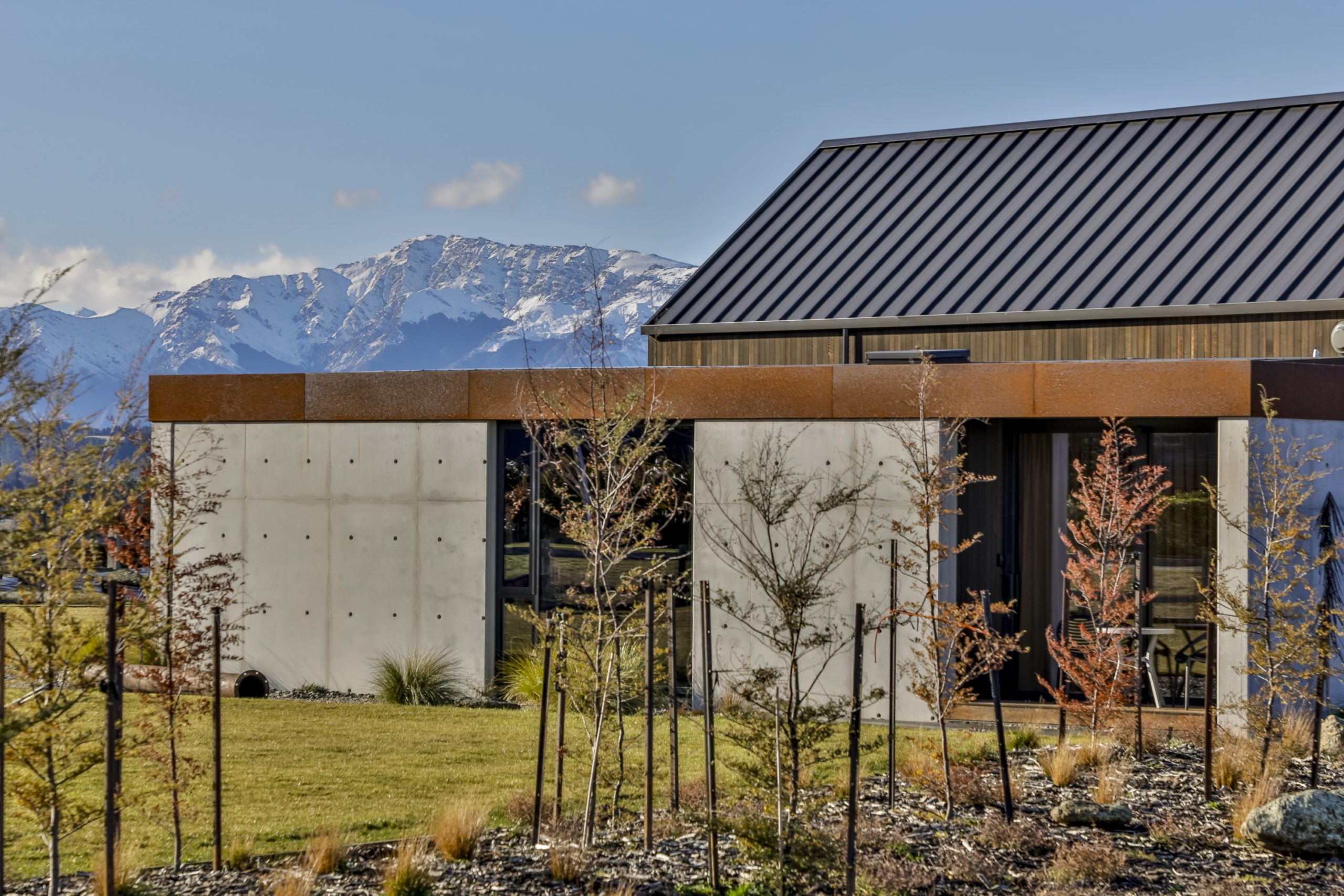
Overlooking Albert Town and Lake Hāwea, a rare blank slate site with sumptuous montane views is used to its fullest potential. The clear, flat, one-acre section boasts a unique, assertive profile, yet showcases top-of-the-line architectural and design innovations.
The building mass is wrapped around the existing gully, brimming with kānuka trees, a natural element that Bryce Monk of Threefold Architecture says defines the home’s identity. Looking north to Mt. Maude and west to Mt. Iron, the home’s heart soaks in the Otago sun. Positioned with future projects in mind, ample space surrounds the workshop and garage, and the expansive lawn is large enough to one day become a tennis court.
Metalcraft E-Span Long Run Roofing with Corten steel fascias suits the alpine surroundings. This treated steel excels in performance and injects industrial flair across the build, from its exterior parapet elements to the interior custom balustrades.
Tactile, exposed concrete tilt panels ground the structure and suit the homeowner, who has a history in the concrete industry. The precise pre-planning behind them was well worth the final result. Hugh Bagley, director of Bagley Construction, reflects that the zero maintenance panels are sure to last many lifetimes.
Well-suited to brunt the extremely high and low temperatures that Wanaka feels throughout the year, cedar was chosen, specifically a Rosenfeld Kidson vertical cedar in midnight stain. Used as weatherboard cladding outside, cedar inside serves as a soft accent that welcomes nature in. Darkstained plywood in negative detailing conjures a moody, opulent vibe that complements engineered oak flooring in the living and dining spaces.
“The combination of the three works well together for a beautiful, raw, earthy look,” Hugh says of the striking concrete, steel, and timber exterior material palette.
Bryce says the overall palette was chosen for its visual timelessness and robustness compared to conventional framing options. Passing the test of time was central to the project’s mission statement.
The concrete panels regulate the temperature inside and will remain in place permanently. The cedar will weather elegantly and only need a new stain every few years. With what he calls a special brew that has taken years to perfect, Hugh pre-patinated the Corten steel for a rustic look that is sure to age gracefully. It’s a home truly built to last.
Bringing the homeowners’ joinery vision to life was a highlight of the year for Steadfast Joinery. Initial consultation meetings were held almost a year before installation, and by having the homeowner’s vision and hands-on involvement, coupled with Steadfast’s technical and design input, they were able to create something pretty special. The kitchen itself is a striking balance of dark natural timber panelling and veneers married with hard concrete surfaces to create a sense of warmth and structure.
The evident use of dark materials, utilising the full height of the spaces throughout the home in bedrooms, laundries, and offices, demonstrated confidence and the continuation of the joinery having a presence throughout the home. The master walk-in robe was a particular culmination of the strength of the materials used throughout, with visible steel structure supporting black cabinetry fitted to and featuring the concrete walls.
Bagley Construction and the homeowners worked closely together–great mates since their junior rugby days. “It was great to be able to build a close friend’s house with him alongside,” Hugh says. “He was a pivotal part of this build, he’s a good friend, and a good set of hands.”
The homeowners admit that working with hands-on clients is never easy, but ‘Bags’ persevered with their ambitions nonetheless. “We always knew he had a hell of an eye for detail. We are very happy with the outcome.”
Steve and Laura from All Elements Landscaping lent their expertise to the home’s exterior, elevating the final product.
With so much natural light flooding the home, they were happy to keep the light colours to a minimum and let the statement panels be the key feature inside and out. “We couldn’t be happier with the final result.”
The concrete stairwell is a prime example of the level of bespoke craftsmanship throughout the home. The hand-placed steps walk to the mezzanine floor with no visible supports. Another complex zone was the indoor pool and gymnasium space, which called for a humidity-controlled gym envelope. “A house this size and scale, with the complexity of it, does involve forward thinking and problem solving along the way,” Hugh says.
Bryce thanks the homeowners for their trust in Threefold and the team for their flawless execution of a project that saw few tweaks made after the concept was signed off. The smooth build process and rapport between the client and builder meant it was one of the most enjoyable projects, he says.
Contact details:
Bagley Construction
027 725 1572
hugh@bagleyconstruction.co.nz
www.bagleyconstruction.co.nz
Written by: Ben O'Connell
Photos Provided by: Jamie Cobel - www.jamiecobel.com
Builder: Bagley Construction - www.bagleyconstruction.co.nz

