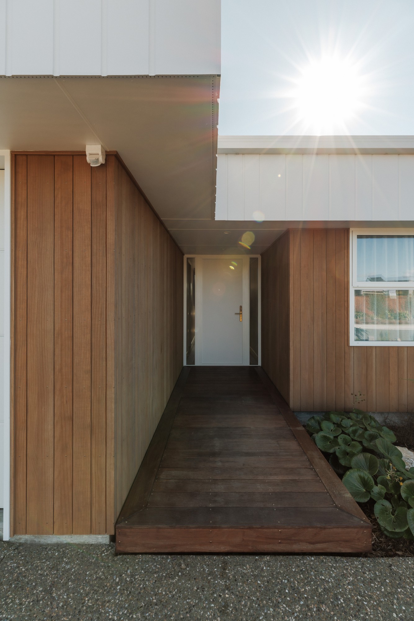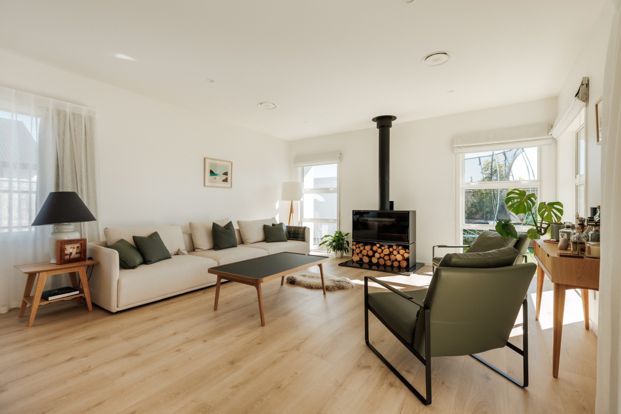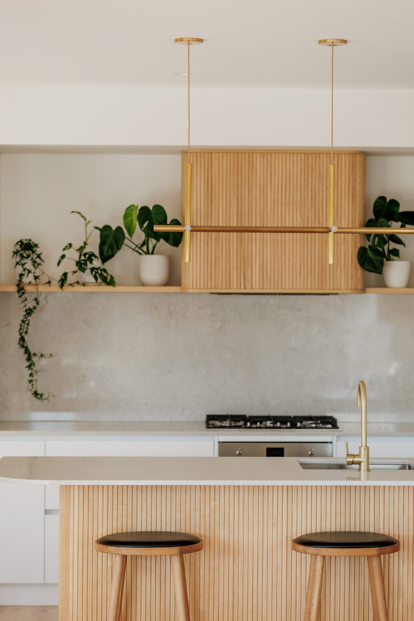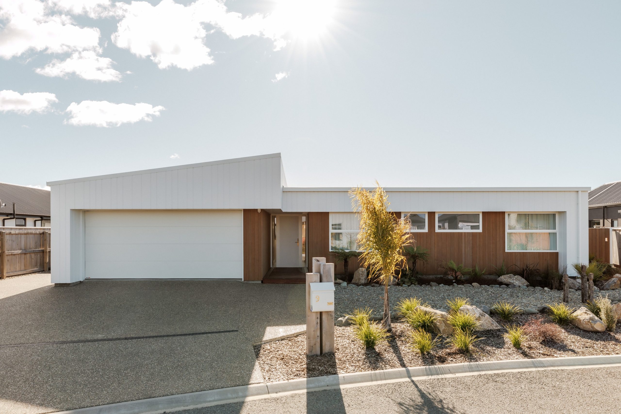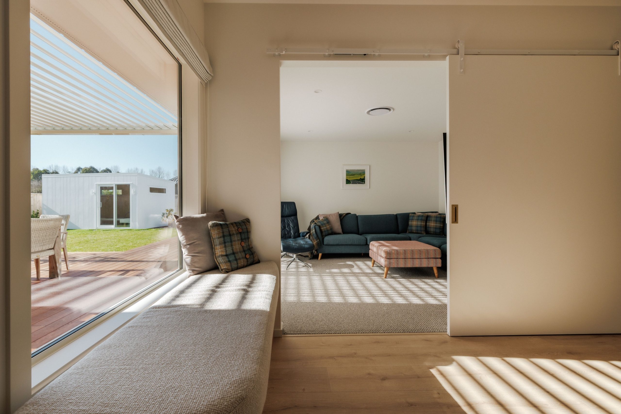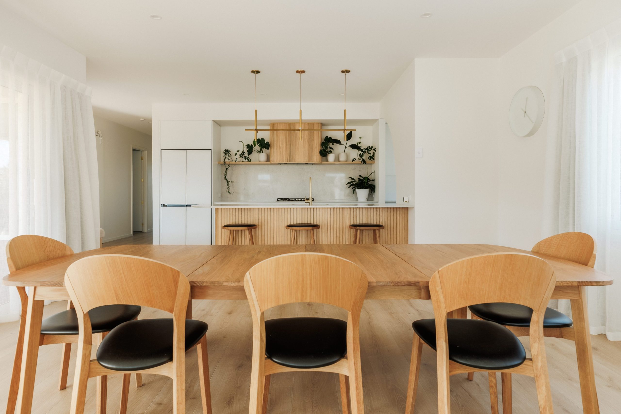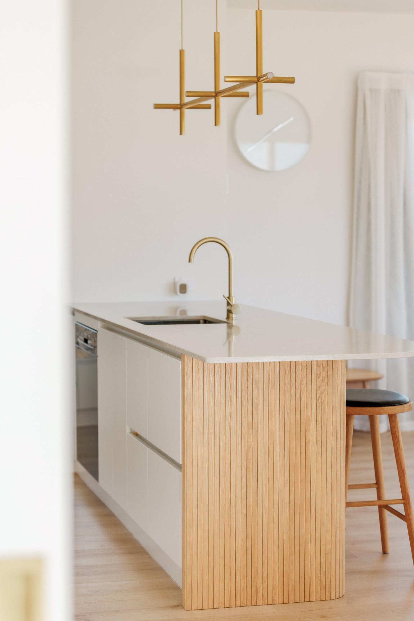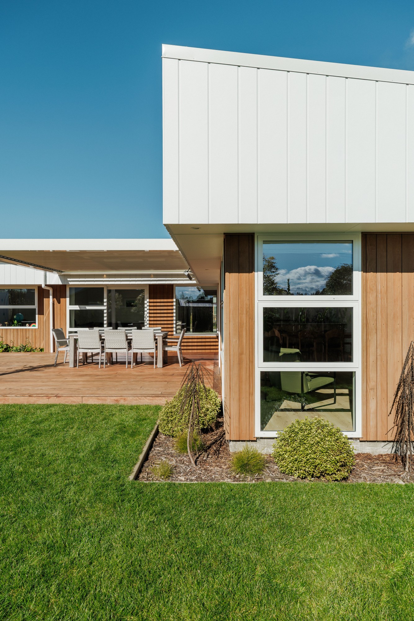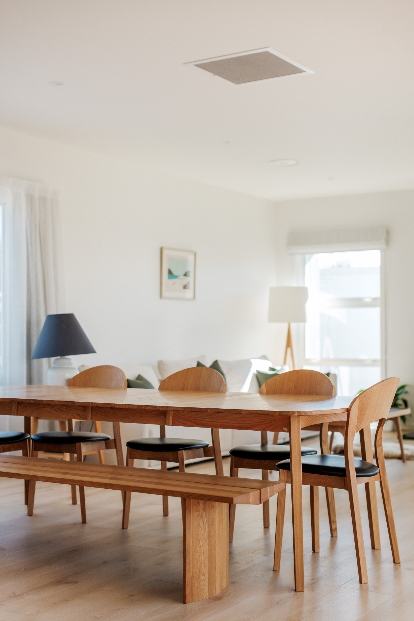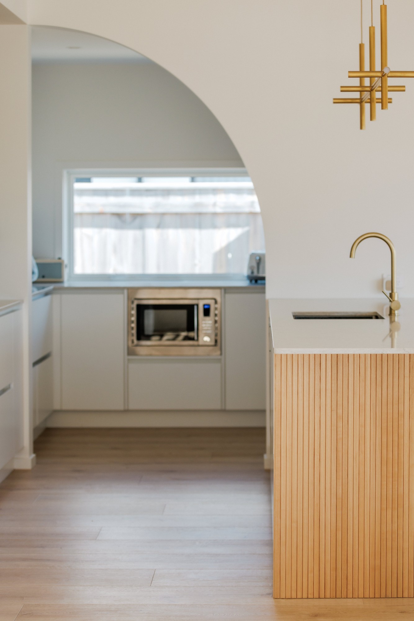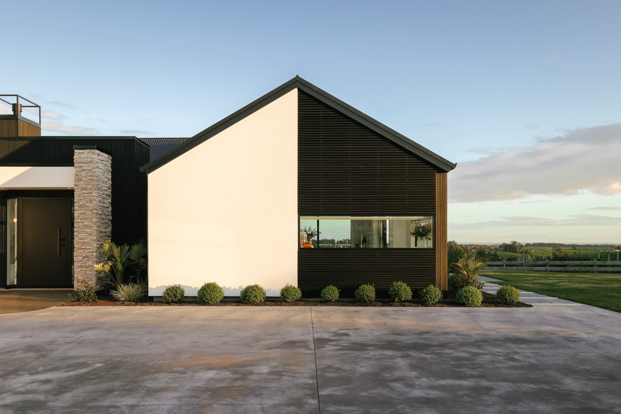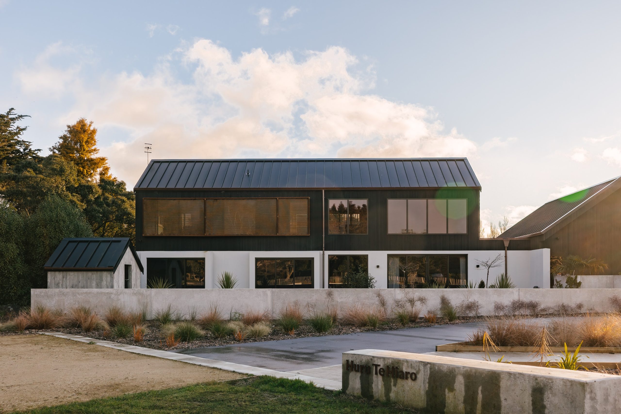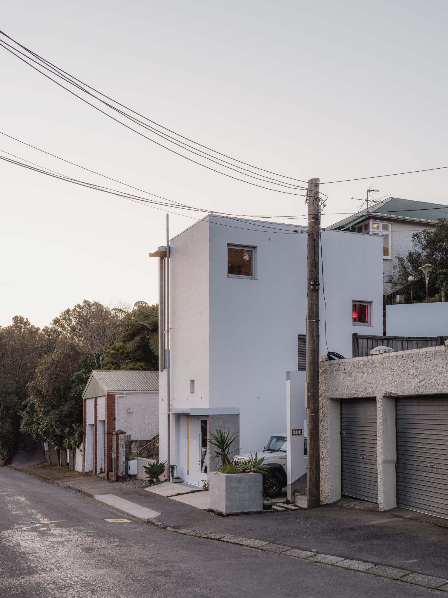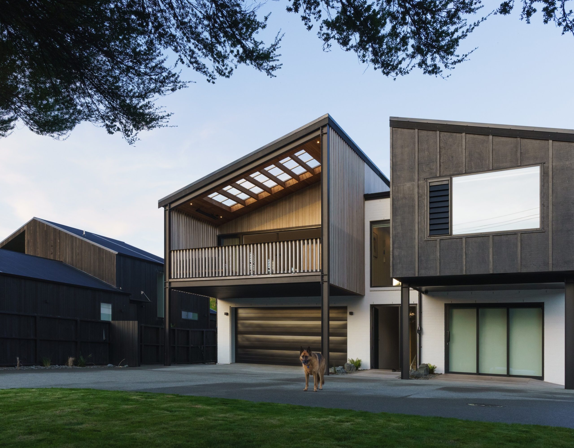Perfecting the plan
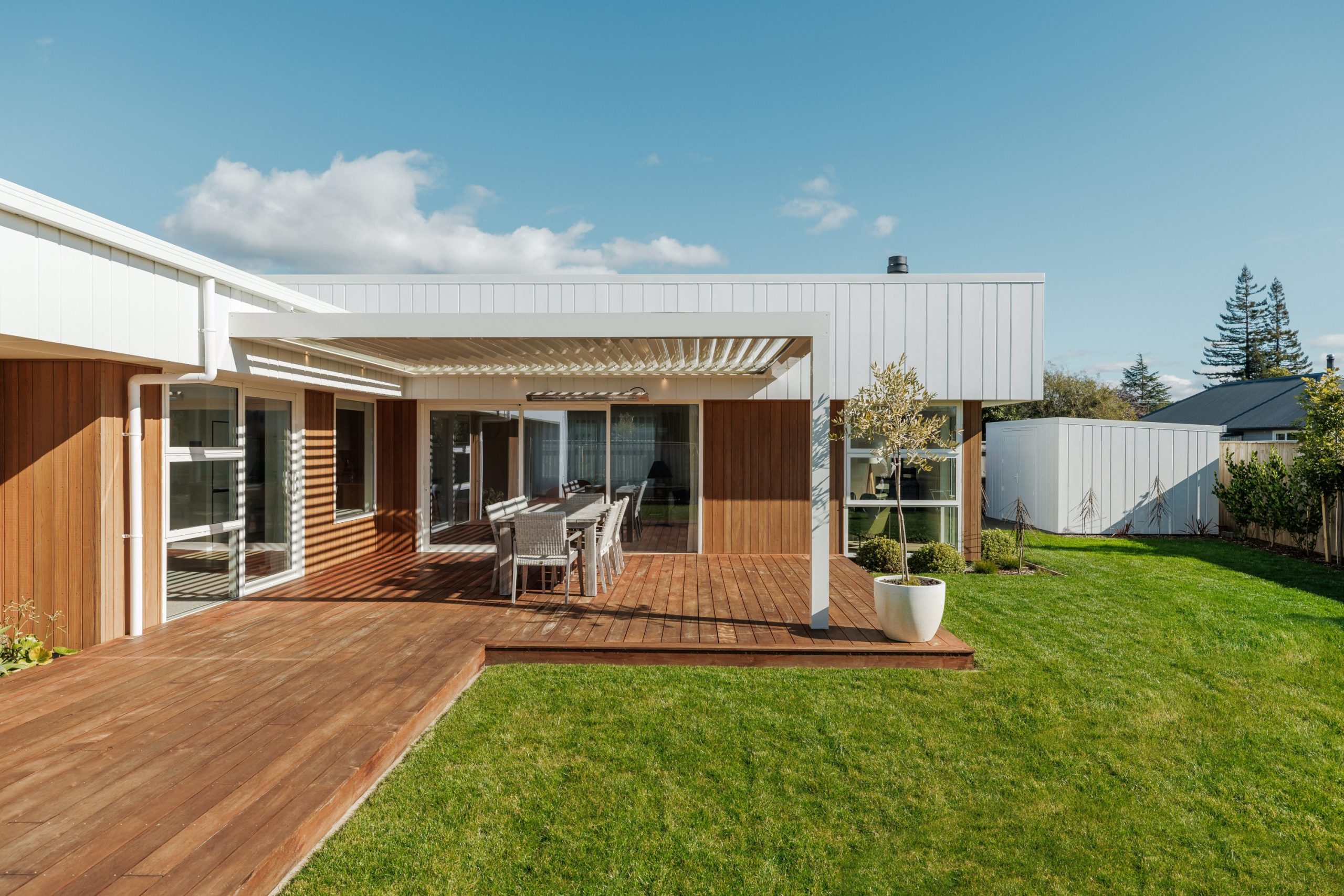
Nestled in the Māpua Inlets, the low profile form and clean lines of this refined architectural residence balance warmth, function, and modern design. The strong architectural presence is softened by natural timber tones and considered landscaping.
This coastal Tasman home was built for a young couple, who welcomed their second child just before the build. The brief was for a functional home that would grow with the family while also having an architectural feel.
The homeowners initially approached Blac Design and Build looking for a house and land package. As both the builder and the designer on this project, Blac Design and Build collaborated with their chosen architect, Jason Anderson from Anderson Architecture.
“The clients embraced the Blanc plan as it was, allowing us to deliver a four-bedroom, two-bathroom family home that makes efficient use of its suburban site,” says Jason. The home balances generous shared living with private spaces for retreat.
Set on an 800-square-metre section, this thoughtfully designed 227-square-metre home has four generously sized bedrooms. The layout of this residence is ideal for this family and meets their brief for spacious and functional living spaces.
The heart of the home boasts an open-plan living area that seamlessly integrates the kitchen, dining, and living spaces, creating a warm and inviting atmosphere. The separate lounge offers flexible living or a spare bedroom to accommodate guests when needed. The double garage includes a convenient laundry area. The primary bedroom, offers a private retreat for the young parents, with a walk-in robe and a luxurious ensuite bathroom.
Beyond the design itself, the homeowners were impressed by the location on offer with this house and land package. Set within easy walking distance to the local shops and school this Mapua Inlets home offers community and convenience.
No significant changes were made during the build, which kept the process smooth and efficient. The only additions were a 5 x 3 metre Tiny Blac studio, clad in Linea Oblique to match the main home. The addition is now used as a Pilates studio, in the fully landscaped gardens. The clients also added square meters to the double garage to allow for a workshop.
When discussing the approach to the design, Jason says. “We wanted to create a home that looked refined and architectural while remaining warm, coastal, and inviting. With clean, mono-pitched lines and layered cladding. Every decision was guided by how to maximise light, family function, and outdoor connection on a smaller suburban site,” says Jason.
When it came to specifying materials, the focus was on locally sourced and durable products that would minimise maintenance and replacement over the lifespan of the home. Genia timber is sustainably produced in New Zealand, and was paired with high-performance insulation and glazing to optimise energy efficiency.
Blac Design and Build interior designer, Alysha Andrew, worked closely with the homeowners to refine the palette inside and out.
With more than ten years of experience, Alysha effortlessly helps clients to make design choices for their new home from start to finish. This expertise and guidance results in a stress-free experience and a beautifully cohesive home.
Not only did Alysha assist these homeowners with exterior claddings, color choices and finishes, she also introduced them to the suppliers offering assistance when needed.
The couple selected a pairing of James Hardie Linea Oblique cladding painted in Dulux Mount Aspiring with Genia Vertica timber finished in Cutek Burnt Ash. The cladding has been laid in random arrangements to create texture and depth across the exterior. The ColourSteel Cloud roof and fascias complement the Matte Warm White Pearl coated aluminium joinery.
Inside, the home opens into a light-filled open plan kitchen, living, and dining space that features built in seating and high ceilings to maximise the interior.
Alysha worked alongside the homeowners to ensure the home felt coastal, refined, and perfectly aligned with their lifestyle. The deck has an effortless flow from the open plan living space with fully automated Silencio Skylouvres. The louvres extend the entertaining space, creating an outdoor room, allowing the family to enjoy the outdoors in any weather.
The kitchen features a natural palette, fluted timber cabinetry, and brushed brass details, paired with warm oak flooring that flows seamlessly throughout. The elevated interior features Caesarstone Bianco Drift surfaces, Melteca Snowdrift joinery, American Ash veneer from Sage Doors with custom detailing and ABI brushed-brass tapware. Above the kitchen island, the Petine Triple Pendant in natural brass from Nightworks Studio completes the look.
When selecting flooring for the home, Alysha guided the clients through the options available and helped them finalise the product and colours. The homeowners chose scratch and moisture resistant Quick-Step Majestic laminate in Desert Oak Light Natural to match the busy lifestyle of their growing family. To bring cosiness into the bedrooms and second lounge, the homeowners selected Andes Peak carpet with UV, stain, and moisture resistance. The coastal palette continues in the bathrooms with Bottega Caliza tiles, New Zealand designed VCBC vanities and ABI brushed-brass tapware.
As a house-and-land package, the Blanc project shows how an off-the-shelf home can be elevated into something special with careful architectural detailing and a thoughtful material palette. This surburban coastal home balances practicality with design flair that will continue to evolve with its’ owners for many years to come.
The local couple enjoyed the experience of working with Blac Design and Build. “Blac made the build process so easy and enjoyable. We’d recommend Blac and would build with them again. The design is amazing and is built to such a high quality. We love our new home and wouldn’t change a thing.”
This beautiful home brings together architectural detail and effortless functionality. From the boardwalk entrance to the private landscaped exterior; it’s an elegant coastal-inspired haven that’s ideally suited to its Māpua setting.
Contact details:
BLAC Design & Build
021 355 305
info@blacdesignbuild.co.nz
www.blacdesignbuild.co.nz
Written by: Shelley Sweeney
Photos Provided by: Tim Williams - www.timwilliams.co.nz
Builder: BLAC Design & Build - www.blacdesignbuild.co.nz

