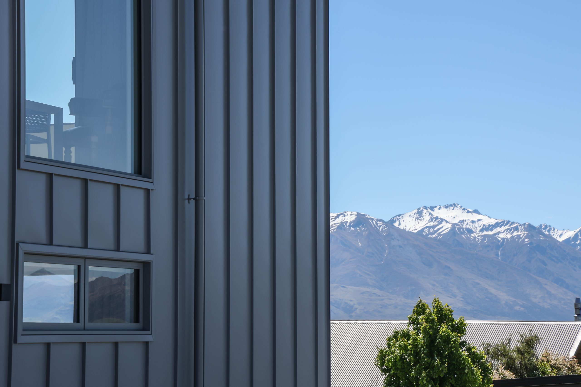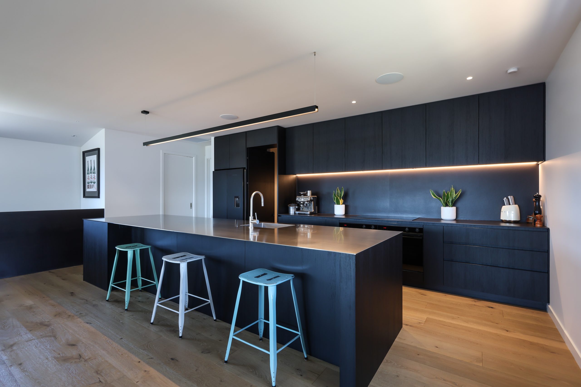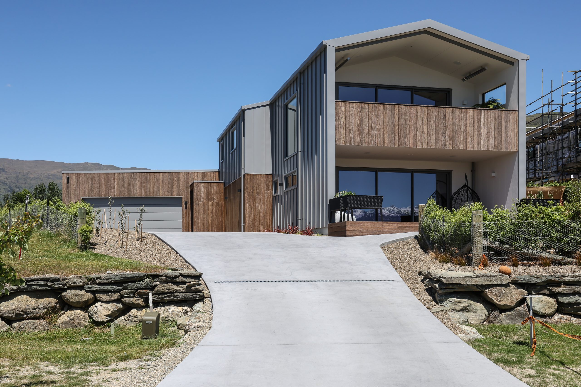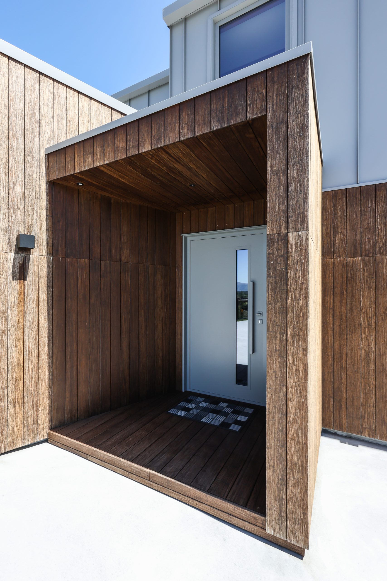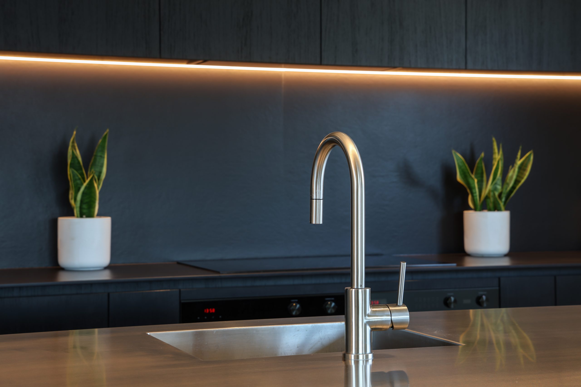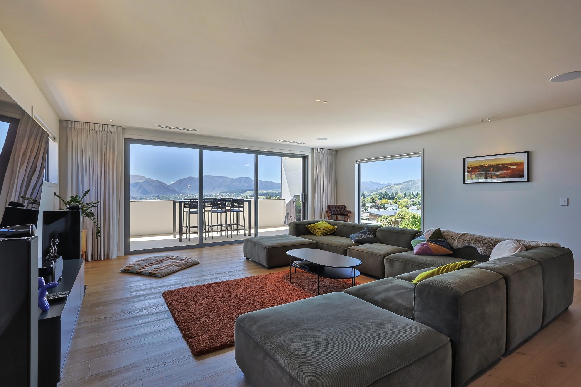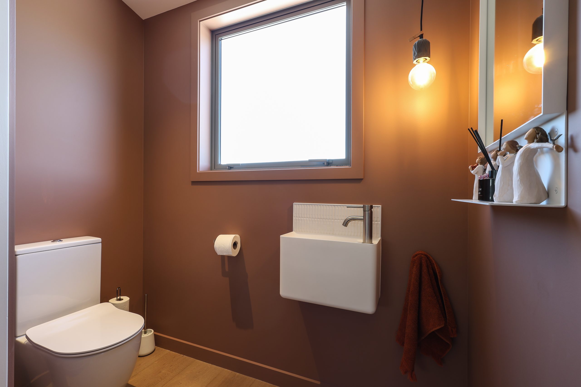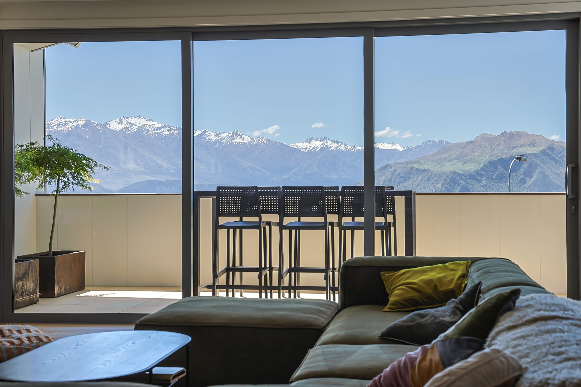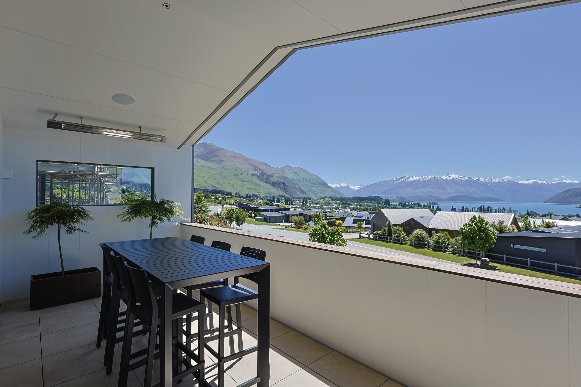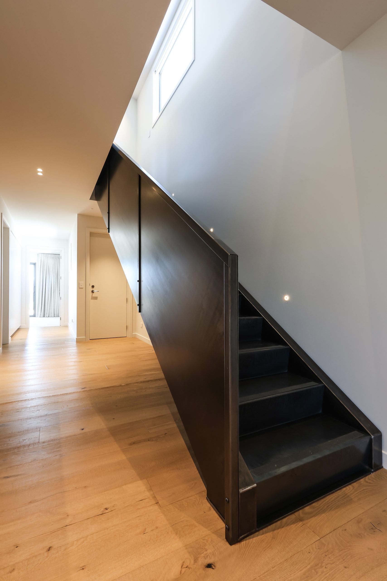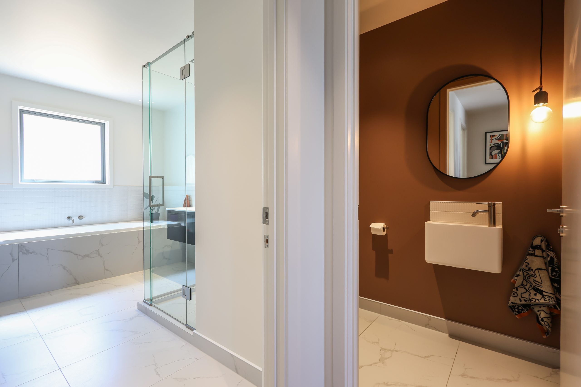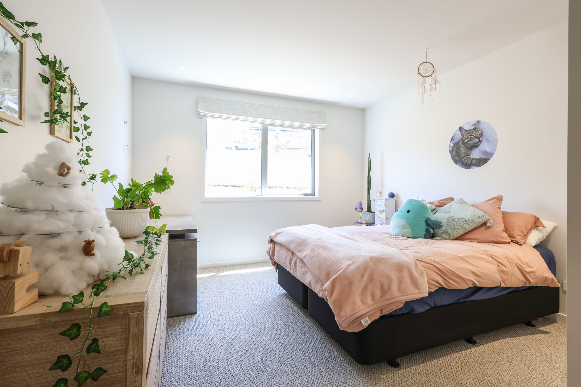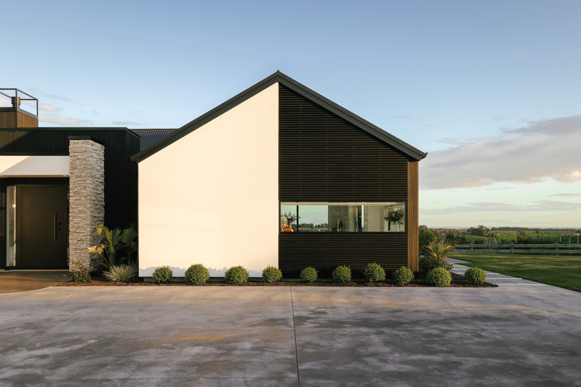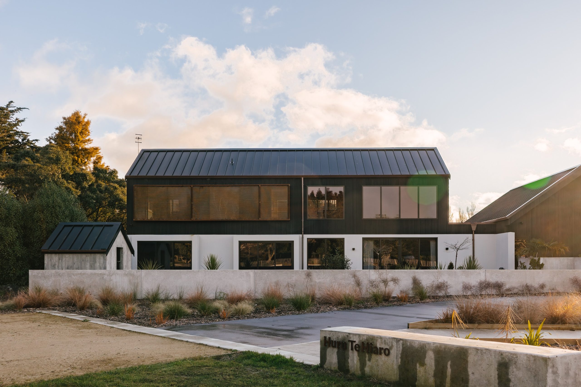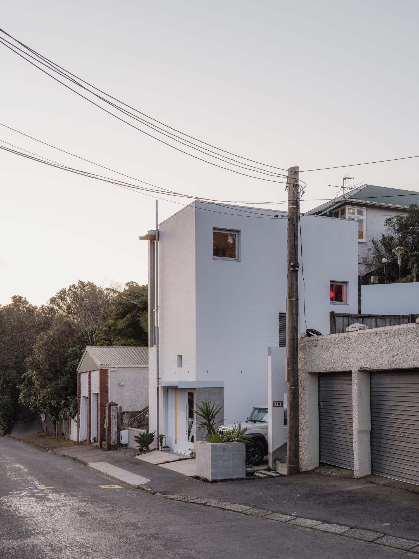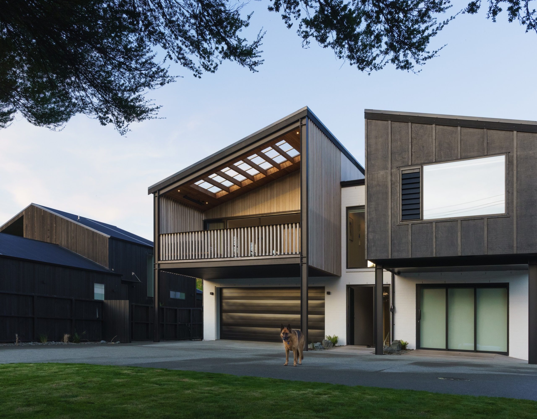Foundation to finish

In the midst of Wanaka’s breathtaking natural splendour, this unique spot cannot be overstated. The elegant bamboo and Eurotray cladding are features of this low-maintenance forever home, with the indoor and outdoor areas seamlessly integrating, appropriate for the climate of Central Otago.
R&K Yule Builders, based just out of Wānaka in Albert Town, led this build to be the success as it stands. Director of R&K Yule Builders, Rob Yule, says what made this project so successful was the open communication amongst those involved. “The ethos of our business is centred around client satisfaction, and this begins in the early design and planning stages,” he says.
“Optimising views on the difficult-shaped section was at the forefront of the timeless, tasteful design. We achieved this successfully by working alongside a team who share our commitment to quality craftsmanship and attention to detail.”
Rob emphasised that this build was particularly special for them, as they were working with one of their regular clients and family.
“This build will be a lasting legacy, a testament to the client’s vision and trust in our team.”
The team used the Centrafix suite to help produce an effective thermal envelope in order to combat Wānaka’s cold winter months. Aitken Joinery provided the aluminium joinery, which Rob says is “sleek and functional, and the joinery complements the colour palette and design features” of the build.
The cladding and decking used to create the home’s distinctive visual appeal was bamboo provided by Plantation Bamboo. Plantation Bamboo are New Zealand’s only bamboo specialists.
Bamboo is the fastest growing plant in the world as well as incredibly hard, durable and sustainable, making it ideal for long-lasting cladding and decking solutions.
Because of the plant’s durability and stability, Rob says the product “is well-suited to the Wānaka climate.” Installation and maintenance are also simple, with a click-locking system.
It is hard not to notice the stairs in this build because of their sleekness and precise design. Select Engineering, based in Wānaka, completed the structural steel and stairs, which Rob says “are always great to work with.
“Their structural steel is very precise, and the job they did on the stairs and balustrade demonstrates their outstanding workmanship.”
Another stand-out feature of this build is the kitchen, which, alongside the rest of the home, was “completed to the highest standard of craftsmanship, and the kitchen provided by HBH Joinery is no exception,” adds Rob.
Richard Hart, Director at HBH Joinery, says some stand-out features from this kitchen include the 45-degree handle wrapping around each side of the job section, giving the illusion of draws on the side of the joinery. He also adds that the “fully integrated fridge freezer and dishwasher and negative detail used throughout” were another stand-out.
Materials used in this kitchen include Corian for all the benchtops and splashbacks. The white doors and fronts were produced by Sage Doors in Auckland, with the 45-degree handle detail.
Rob adds that the fixtures and fittings “are user-friendly and the open-plan design facilitates family gatherings and easy-care living,” further emphasising the success of this kitchen.
Providing the latest building technology that has been developed in Australia, MegaForm provided the ICF (insulated concrete formwork) for this build.
Robb said that he found MegaForm to be “an efficient and simple system that we laid ourselves to form a thermal foundation.”
MegaForm offers outstanding design flexibility, great insulation value, and structural stability. As a user-friendly technology, it speeds up construction, perfect for developers, builders, and self-builders alike. It is also eco-friendly due to the use of eco-building products that provide structural integrity and better insulation properties while promoting energy efficiency and ease of use, assisting in achieving the maximum benefits in any build.
“This product was a huge time and cost saver without compromising quality.”
Residential engineering specialists, Wilton Joubert were the engineers for this project, which Rob says are a knowledgeable and innovative business.
“Any issues or alterations during the design and build process were dealt with effectively and in a timely manner.”
Rob says that R&K Yule “pride ourselves on embracing any unique set of challenges and putting this down to bringing knowledge and experience” when it comes to facing challenges during projects.
“By maintaining honest principles from concept to completion, we kept every team member on the same page with regular site meetings and material inventory.”
Reflecting on the project, a standout aspect for Rob and his team was the vistas the property had to offer. “That showstopper view is one of a kind, not a bad place to have smoko!’
Due to the end result being “cleverly designed and well-executed, the build is suited to the site and encapsulates the beauty of Wānaka living.”
Contact details:
R&K Yule Builders Ltd
021 919 307
randkyulebuilders@gmail.com
www.yulebuilderslimited.com
Written by: Paige O'brien
Photos Provided by: Studio Jubb - www.studiojubb.com
Builder: R&K Yule Builders - www.yulebuilderslimited.com

