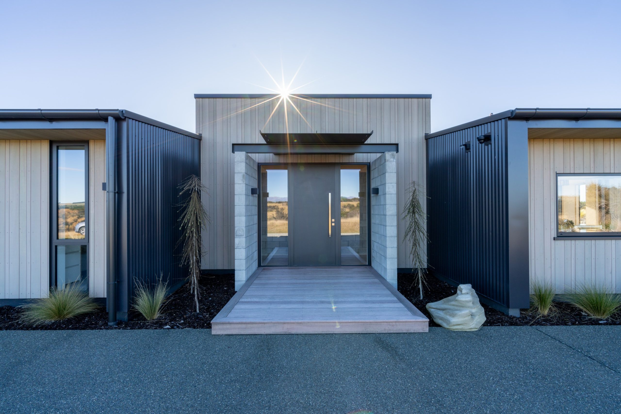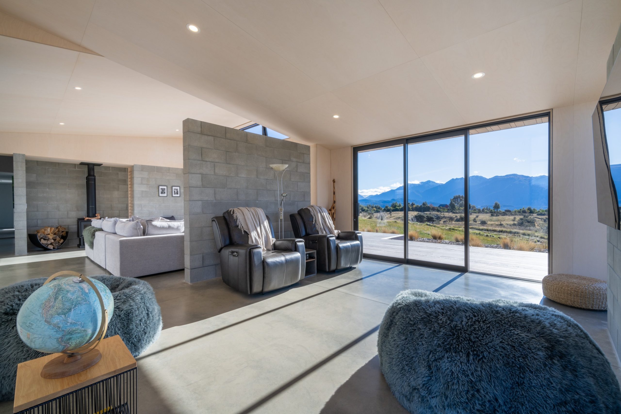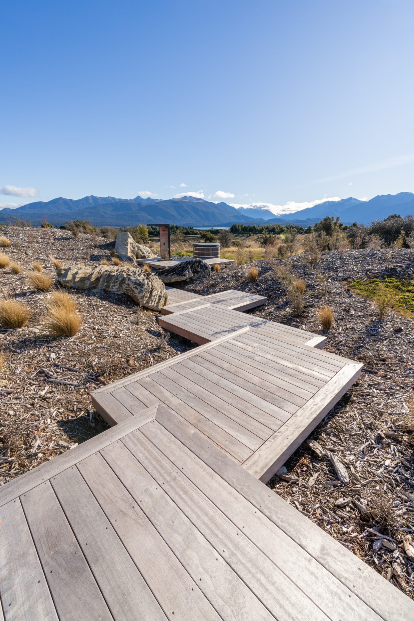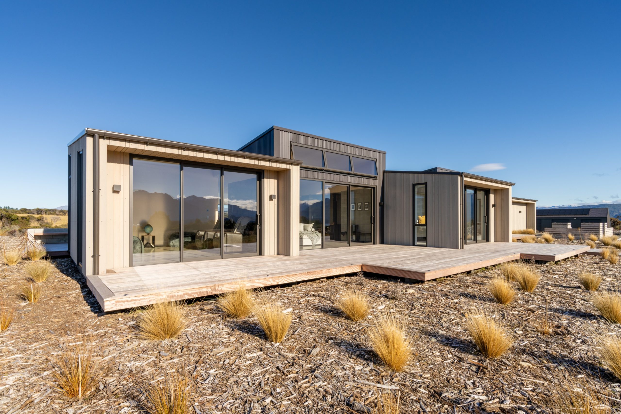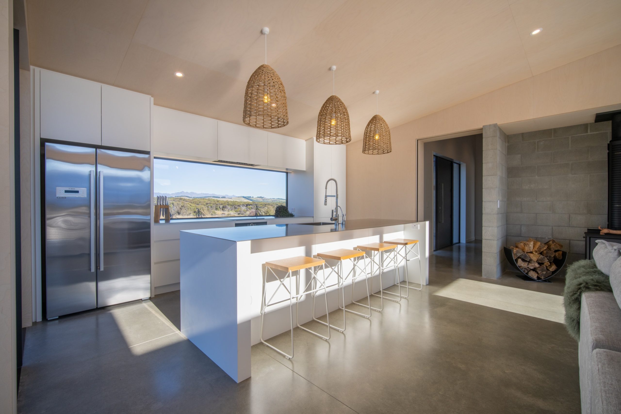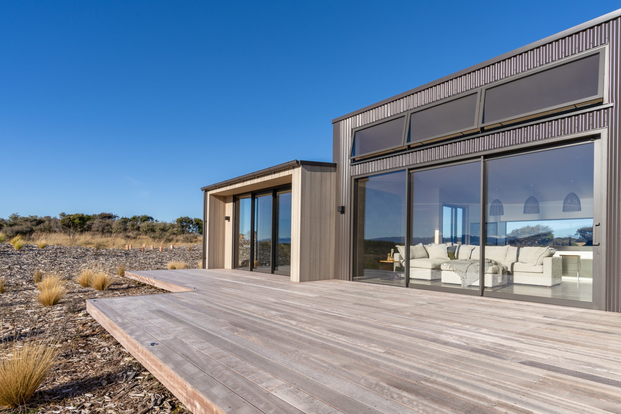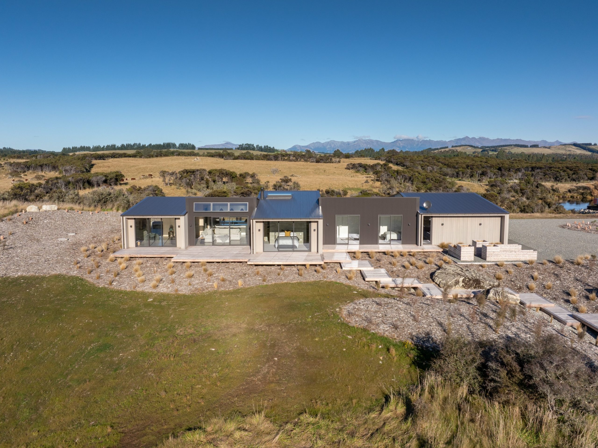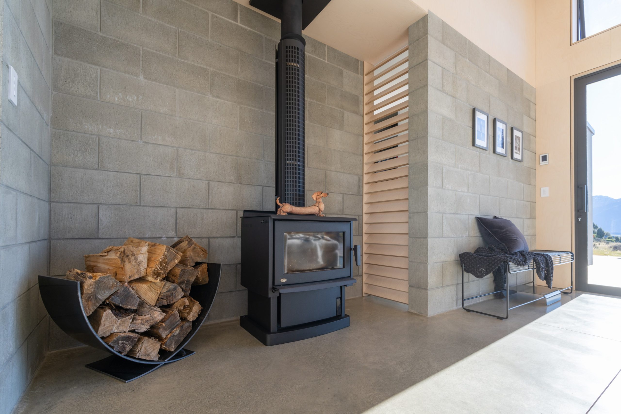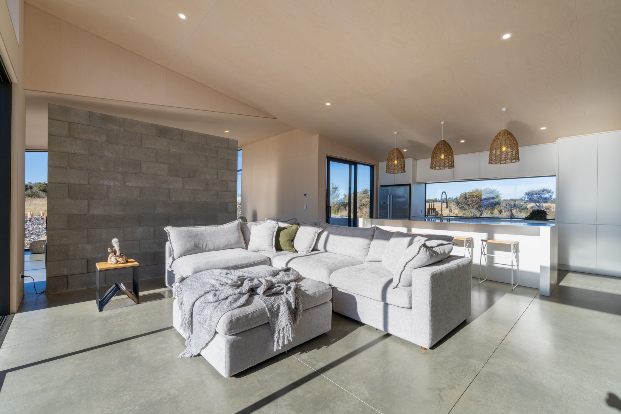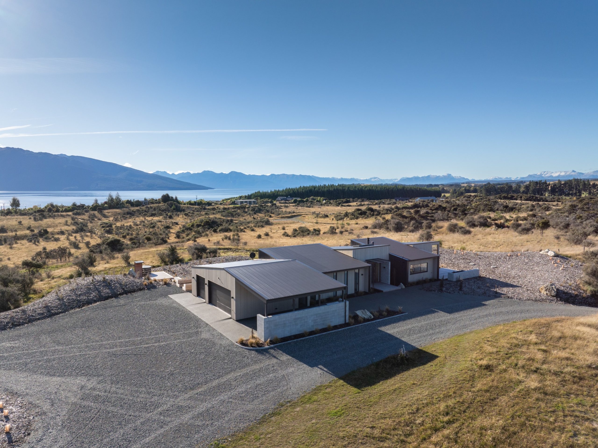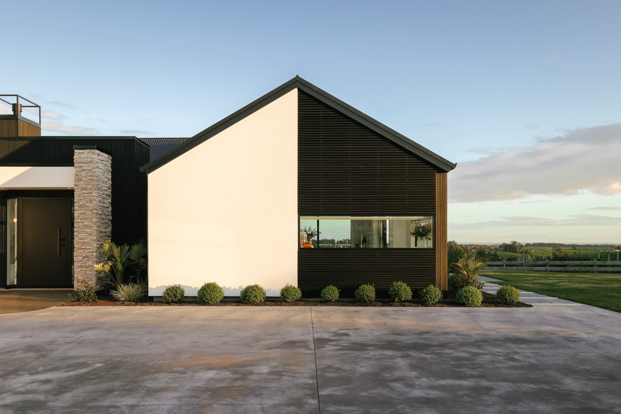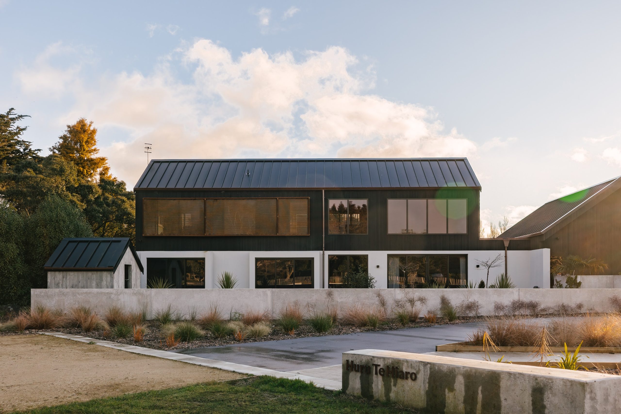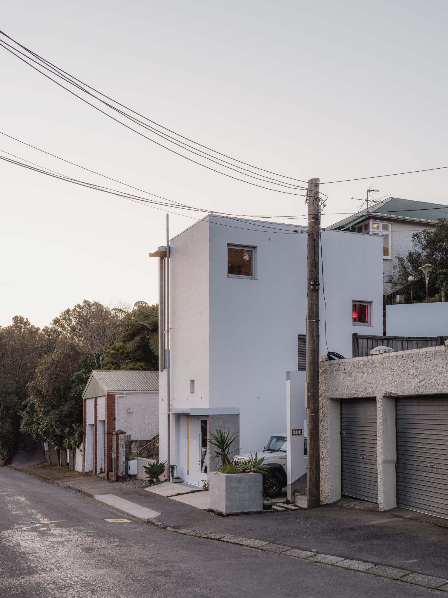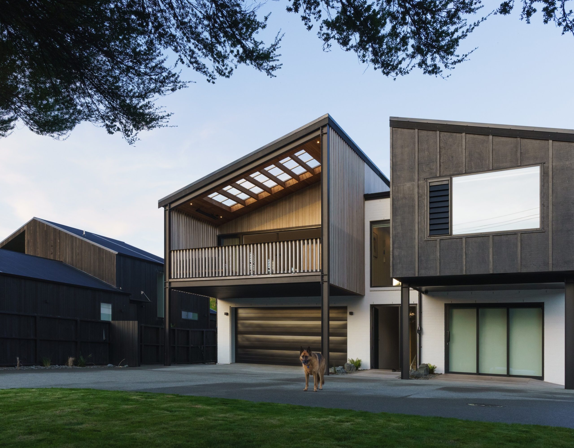Rocky Ridge
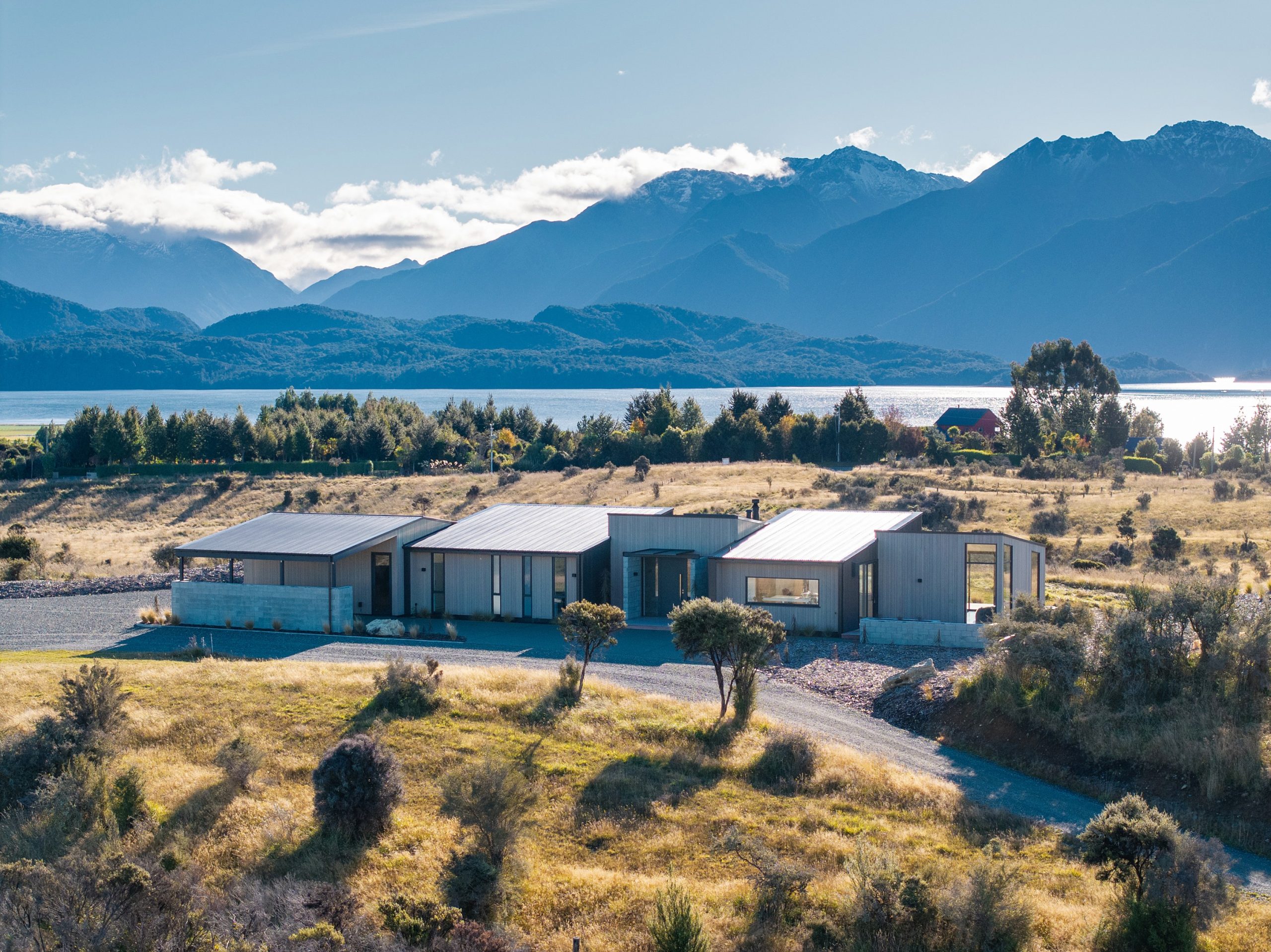
In keeping with its rugged alpine setting, this award-winning home mirrors the untamed beauty of Te Anau. Alternating concrete blocks, robust steel and soft timber claddings marry to create an extension of the land. Like rock faces and hilltops, the roofline juts and meanders, forming a horizontal silhouette that accentuates the project’s success and scale.
“From the complexity of a mono-pitched roof composed of five distinct panels to the precision required in recessing tiles into a skylight shower for a perfectly flush finish, the project demanded a high level of detail and execution,” Doug Robbie, owner and director of Te Anau Homes, tells Distinctive Designs. Working alongside Fabric Architects, the ambitious project was realised.
A home befitting its environment for homeowners who had spent most of their lives in the area, at the heart of the design lies a sense of continuity and connection. Concrete subtly emulates the agricultural buildings seen nearby, with a more rustic and raw texture applied in exterior spaces, whereas a refined and meticulous approach is taken inside.
“It was a privilege to be given the opportunity, with the construction of this remarkable home, to undertake the challenge and refine my craftsmanship, technical knowledge, and design sensibilities,” Doug says. Building during the second lockdown meant navigating material shortages and widespread delays, but the project was still a rewarding and inspiring experience. “Collaborating with Mitchell Coll at Fabric Architecture and the homeowners was a seamless and inspiring experience, and it was an honour to help bring their vision to life.”
Like the exterior, which reflects its craggy surroundings, minimalist choices inside let natural textures shine. The streamlined kitchen features a window splashback that basks in southern views. Birch ply walls with negative detailing underline the home’s character: an inviting retreat informed texturally by its unforgiving native environment. Clean lines and dusty colours fashion an interior that epitomises understated glory.
The bespoke joinery throughout the residence, encompassing the kitchen, bathrooms, office, and laundry, exemplifies refined minimalism and cohesive design. In the kitchen, a streamlined aesthetic is elevated by a striking feature window splashback that captures southern views, seamlessly blending functionality with
architectural elegance, Doug says.
“The integration of negative detailing throughout the structure, combined with the expressive use of plywood elements, tested both patience and precision. Yet, despite the intricacies, my teammate and I are immensely proud of the outcome—a testament to our shared commitment to quality and innovation.”
Hitting the sweet spot of warmth and openness took a combination of cutting-edge design and architectural features. Wide windows maximise panoramic views to the west and beam sunlight in without unbalancing the home’s thermal performance. The solar-powered, in-floor hydronic heating system saves over one tonne of emitted carbon each month. Combined with a fully insulated polished concrete floor, a relatively narrow cross-section, and high-operable windows, the potential overheating issue is mitigated. Above all, the home’s nucleus is a Yunca wood fire. Slats between the living space and bedroom suite transport warmth evenly.
Local bricklayer Sam Russell, owner of Russell Masonry, did an amazing job at Rocky Ridge, using Firth concrete blocks to create five thermal mass walls that complemented the minimalist design, Doug says.
Plumbing and electrical expertise, craftsmanship and technical knowledge truly elevated the entire build, Doug notes, commending the efforts of Elite Electrical and Frys Plumbing. “It makes a significant difference knowing that the pipe and wire placements have been done correctly and efficiently due to the polished concrete and minimal roof space.”
As a family-owned company proudly serving Te Anau, Manapōuri, and the wider Southland region, Te Anau Homes was proud to collaborate on an ambitious project that epitomised the talents of the local industry.
Careful terraforming and renaturalisation ensure the home suits its surroundings, accentuated by rigorous landscaping and planting by the homeowners. Decking snakes to an outdoor shower and spa where one can luxuriate in vast New Zealand flora.
“As a locally rooted business, we understand the area’s unique environment, lifestyle, and building requirements, allowing us to create beautiful and functional homes,” Doug from Te Anau Homes remarks.
Contact details:
Te Anau Homes
027 635 2438
teanauhomes@gmail.com
www.teanauhomes.co.nz
Written by: Ben O'Connell
Photos Provided by: Douglas Thorne Photography - www.douglasthorne.photo
Builder: Te Anau Homes - www.teanauhomes.co.nz

