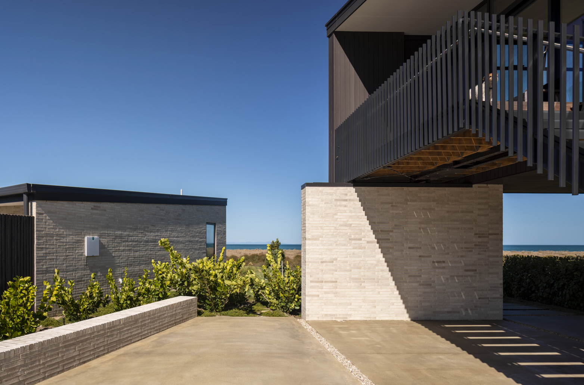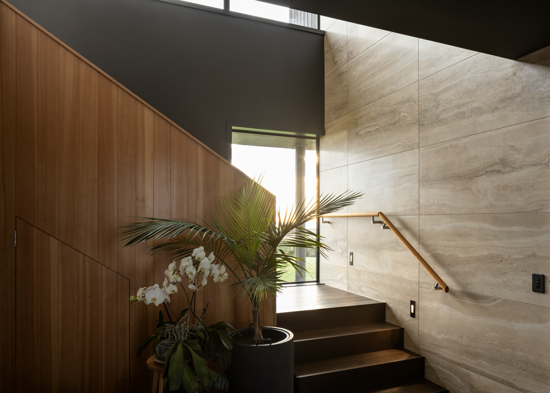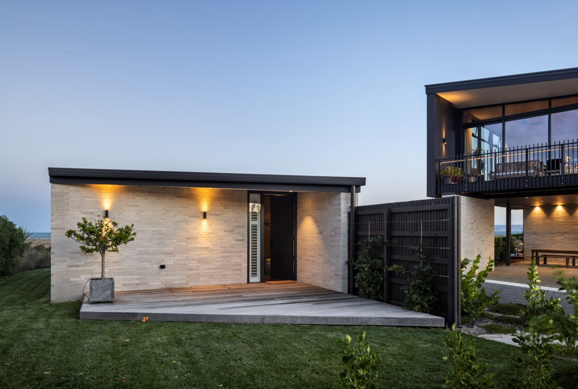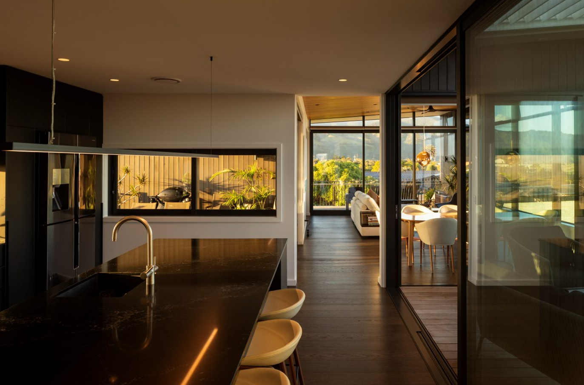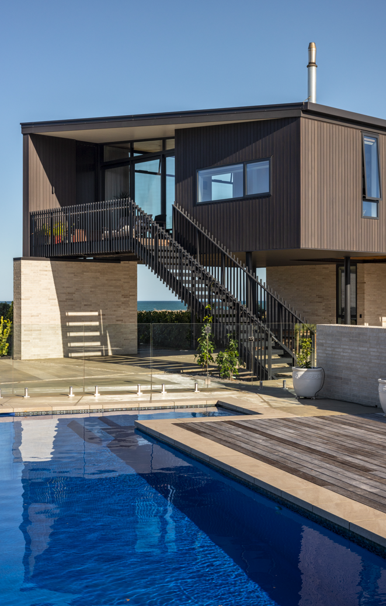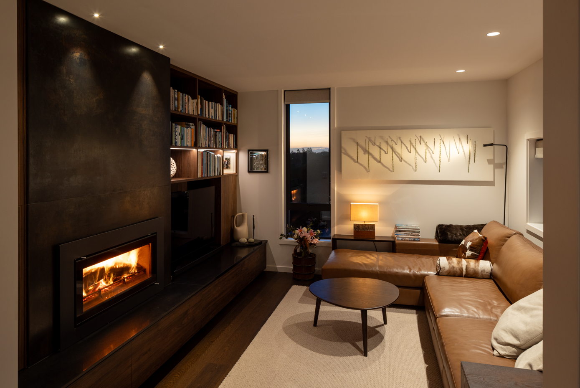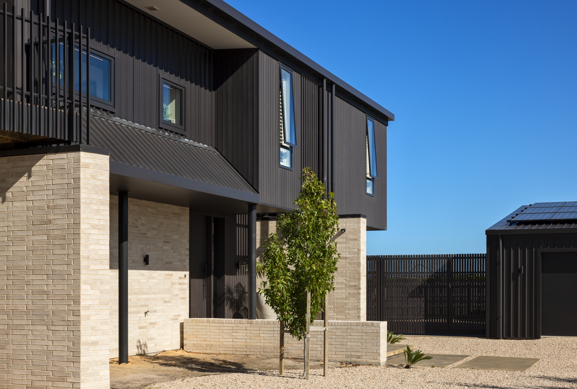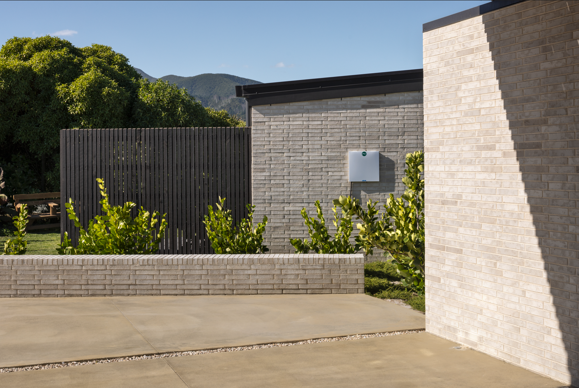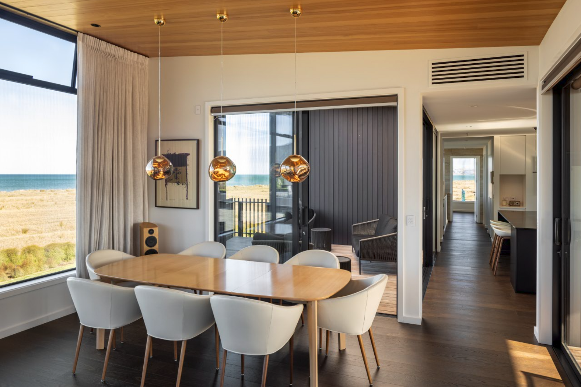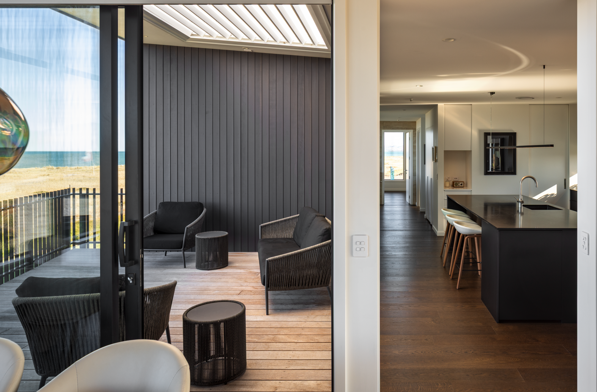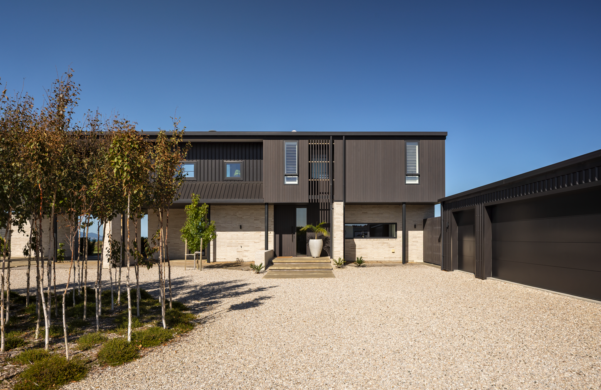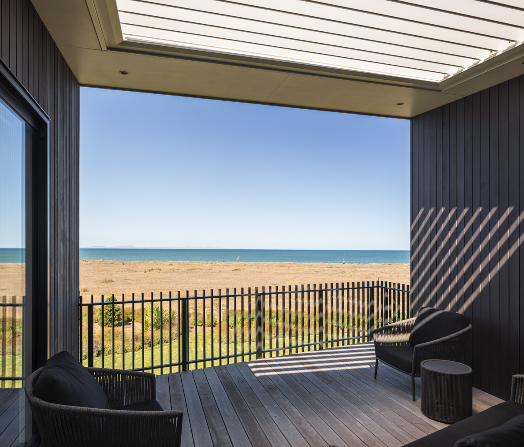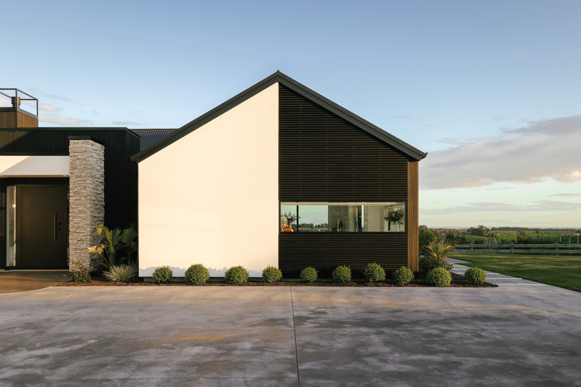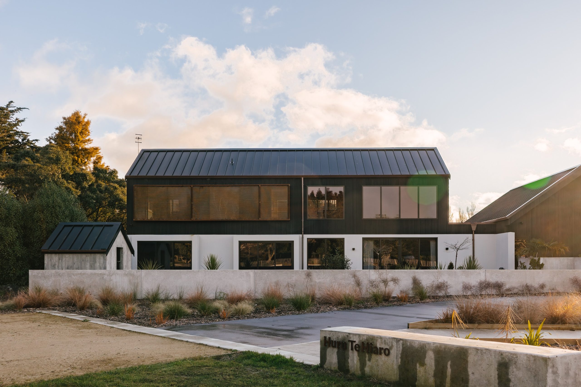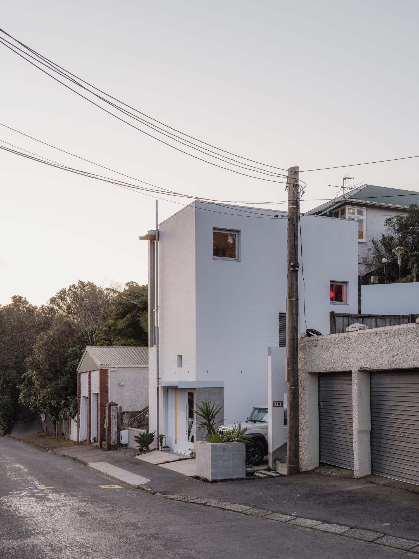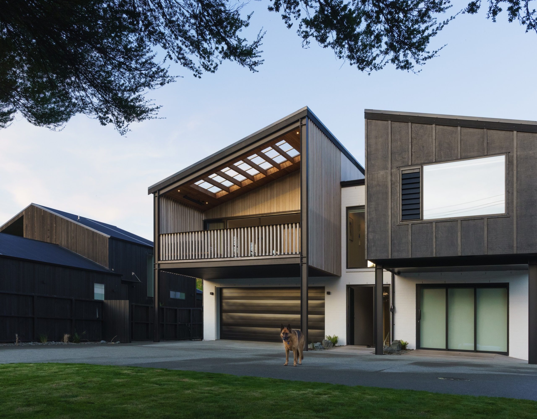Shoreline Serenity
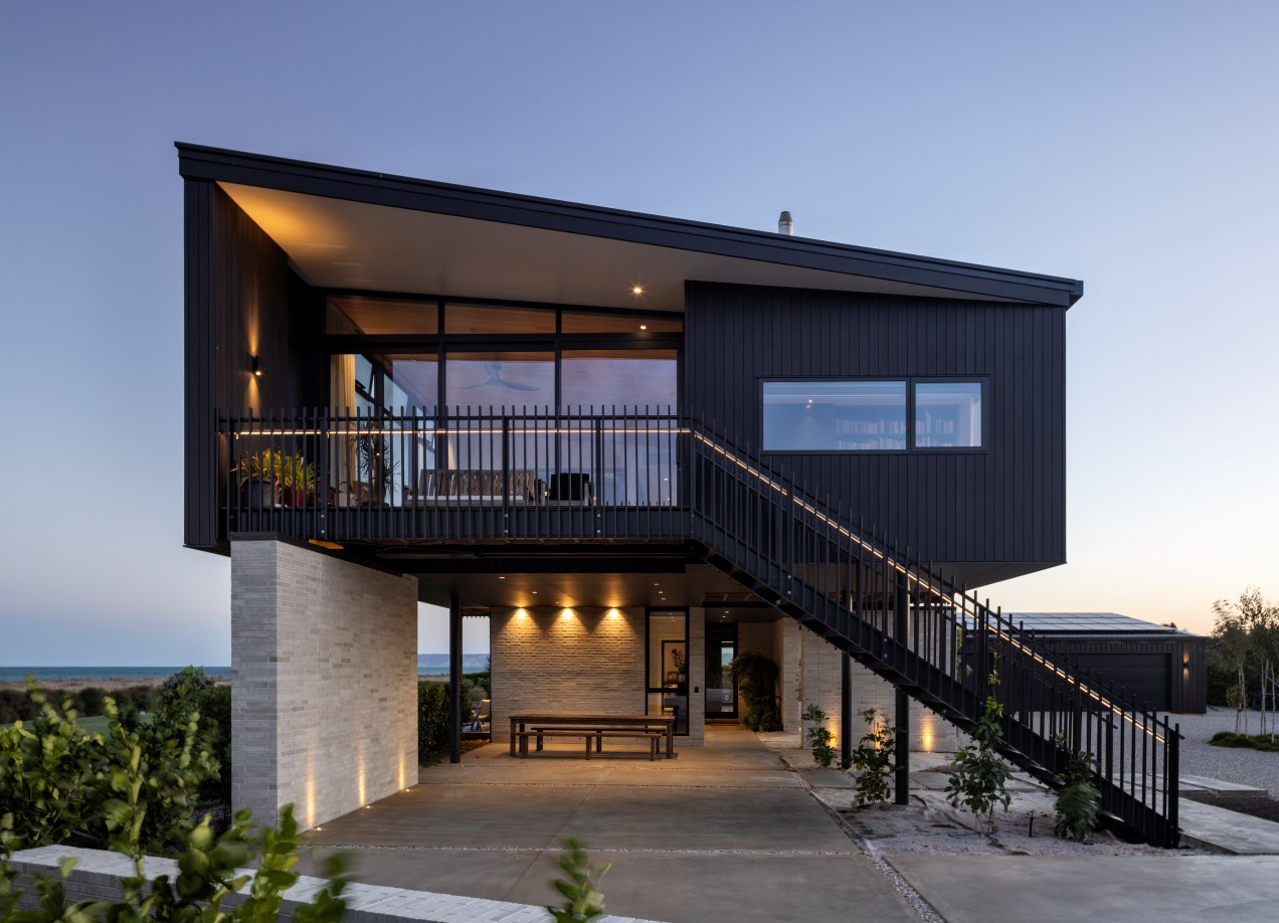
On a beachfront section sits an ambitious new home with a striking geometry. The first floor floats over a smaller ground floor footprint. To maximise ocean views, the home is organised along a spine that runs parallel to the coast. Free-standing reinforced concrete masonry block walls and floor diaphragms make possible an open-plan ground floor free of further bracing. A complex arrangement of steel floor beams accommodates the cantilevered structure. This measured imbalance lends the house its character, an interplay of weight and suspension that mirrors the shifting tides and horizons it basks in.
Designing for the site meant addressing not only the outlook but also the coastal conditions that come with it. The clients, who were closely involved in the design process, wanted the main living and bedroom spaces to be located on the first floor to take in the views. This required careful planning; double glazing and thick, insulated exterior walls withstand the strong winds from the same direction as the sea outlook.
The project’s design responds to the specific local site conditions while addressing the relationship
between the building and the land, Arthouse Architects’ director Jorgen Andersen says. The main structure strategically frames glimpses of the sea, such as the timber-lined sloped ceiling in the main living room, which amplifies the view.
Orientated to minimise overheating, the build features opposing doors and windows to maximise natural
cross-ventilation, reducing reliance on air conditioning. A series of balconies facing east, north, and west gives outdoor options for all conditions without losing the oceanic feeling. Premium aluminium joinery by the Insite Nelson team completes the façade, reinforcing the home’s balance of strength and lightness.
Marlborough’s premium construction company, HR Construction were brought into the project early in its design stage, allowing them to provide advice on product selections and buildability. “We have worked in this collaborative manner with Arthouse Architects on many projects and enjoy this approach. There is respect and value for what the client, the architect and the builder can all bring to the table.”
A custom brick veneer from Canterbury Clay Bricks defines the project’s material character. The organic, textured surface mimics its sandy surroundings. Dark-stained cedar cladding on the upper level contrasts with the brick base to form a tactile, durable palette. “We worked closely with local bricklayer Benny Roberston and his team to get the right look for the bricklaying,” HR Construction says. “They mocked up different laying patterns as well as mortar and raking options. There was quite a process to get this just right, but it was a really important element of the build.”
Te Kāhui Whaihanga New Zealand Institute of Architects (NZIA) has around 4,000 members, approximately 50% of whom are registered architects working nationwide. Committed to promoting and celebrating architectural excellence, NZIA create greater awareness of the values and benefits of well designed buildings and public spaces. The organisation’s annual competition elevates the most outstanding projects, which first compete on a regional level before being put forward for national awards.
This home won in the Housing category at the Nelson/Marlborough NZIA awards, one mean feat. The judging panel applauded the home’s sustainability features, from the solar power generation to the abundant landscaping and connection to the environment. Its bold, angular form that still maintains the natural beauty of the site was named a “harmonious transition between nature and architecture”.
Marlborough Pools and Spas are proud to be involved with award-winning projects like this one. The custom fibreglass pool specialists curated a relaxing pool space that did not disrupt the site’s natural beauty. Alongside the covered ground- floor terrace, the outdoor spaces merge into a private resort perfect for hosting large gatherings and soaking up the Marlborough sun.
Timber shines throughout the home, bringing warmth and texture to the carefully considered material palette. The top floor’s exterior is clad in Alaskan Yellow Cedar, and upstairs, the flooring is in a rich Pergo Gotland Castle Brown Oak. 100% locally owned and operated, Floor Pride’s expertise ensured that the chosen flooring and tiles suited the realities of coastal living, from sand underfoot to the demands of daily use, entertaining, and long-term durability in a challenging environment.
“Timber floors and ceilings, along with a soft colour palette, connect the building to its location on the beach and in nature and create a warm and inviting series of spaces to inhabit,” Jorgen says.
Entry to the home is through a double-height stair atrium that anchors the layout and casts light deep inside. The ground level contains guest accommodation, a study, laundry, and storage, keeping service spaces discreet while leaving the first floor open for family living.
At the top of the stairs, visitors arrive directly at the kitchen island – the social heart of the home – with the dining and living areas flowing outwards on either side. A snug provides a retreat for quiet evenings, while the master suite and a study sit apart for privacy.
The kitchen benchtop, in sleek Caesarstone Empira Black, is both functional and elegant. TH Joinery exercised their mastery of craft to form a moody, glamorous space to entertain and enjoy. The result is a kitchen and living area that connects to adjoining spaces without interrupting sightlines or compromising the sense of openness.
Fraser Thomas Structural Engineers collaborated closely with Arthouse Architects to ensure the cantilevered first floor and steel portal frames could safely withstand coastal winds and seismic loads. Their expertise allowed the home’s floating design to become a reality, creating dramatic, open spaces while maintaining structural integrity.
The bathroom glazing, provided by Viridian Glass, pairs fabulously with the soft lighting to create an ambient room. Elsewhere, glass plays a central role in connecting the interior with its surroundings. Large windows soak in blue panoramas and allow abundant natural light. At night, the home glows with a focus on the structure’s sharp lines and shapes.
As a future-proofing measure, space was reserved for the future installation of an elevator. “No one wants to admit that age and mobility may one day become a factor, and these clients wanted to make sure that they could continue to live in this house without accessibility becoming an issue,” HR Construction says. “With the living areas on the top floor, it was important that this was included now, but the lift itself was not yet necessary.”
Morgan Plumbing’s roofing and rainwater management solutions will also perform for years to come.
Outside, Meadow Landscape Architecture integrated terraces, balconies, and the pool to create continuous indoor-outdoor living. Three buildings form the home: the main house, the studio, and a garage workshop. The landscaping connects these structures seamlessly with a simple materials palette of brick, timber, concrete and gravel. The organic garden forms of native dune grasses and shrubs connect to with the coastal landscape extending the gardens seamlessly out to the wider environment.
The site was a firm favourite for our builders, HR Construction says. “Not only did the clients provide the most amazing baking and shared Friday lunches, but being next to the beach in the sunshine did something pretty good for everyone’s souls.”
The coronavirus pandemic multiplied the challenges encountered, yet the project was still completed on time and on budget. “Despite building during a challenging period, we value the relationships that have endured. That really is the best part of what we do.
“We are always proud when we know our clients are happy and love their home. These clients are at a stage of their lives when they know exactly who they are and how they want to live. Arthouse have designed a home that is striking and beautiful, that meets their needs now and for the future.”
Contact details:
Arthouse Architects
03 338 9350
enquiry@artarc.co.nz
www.arthousearchitects.co.nz
Written by: Ben O'Connell
Photos Provided by: Simon Devitt - www.simondevitt.com
Architect: Arthouse Architects - www.arthousearchitects.co.nz

