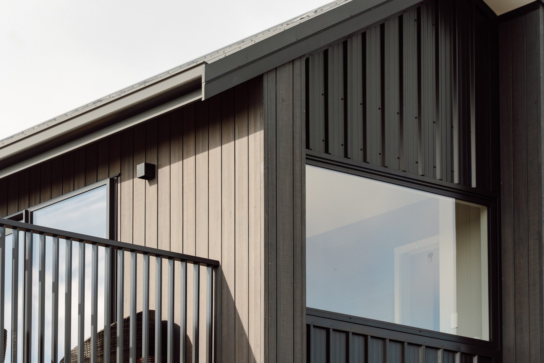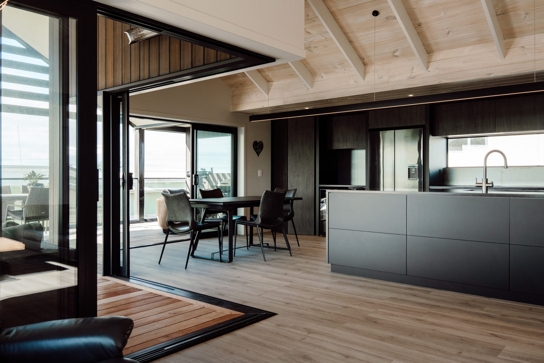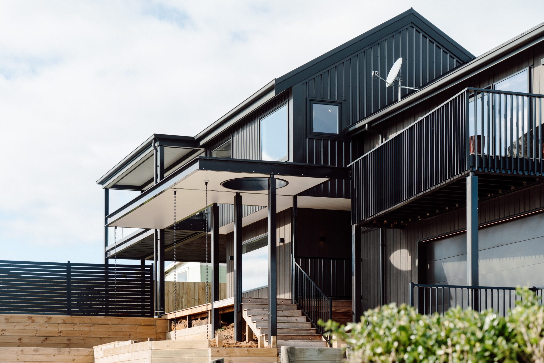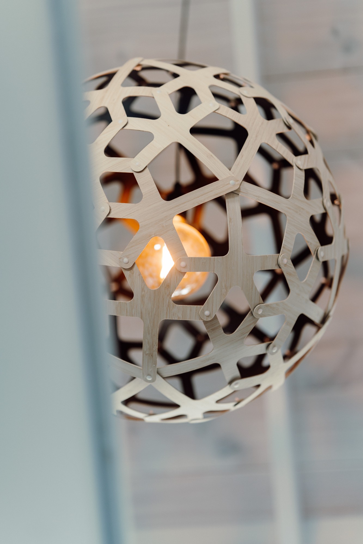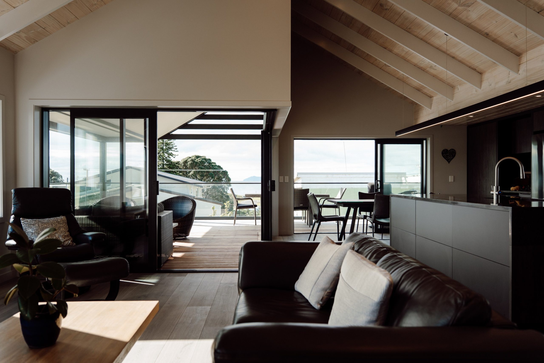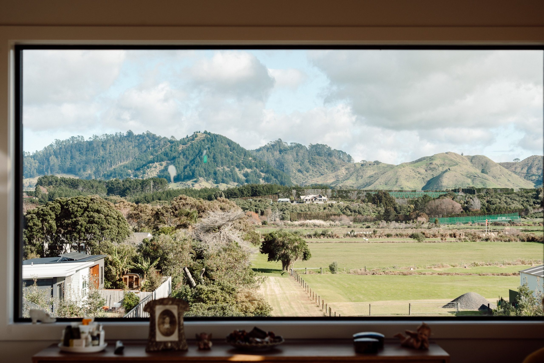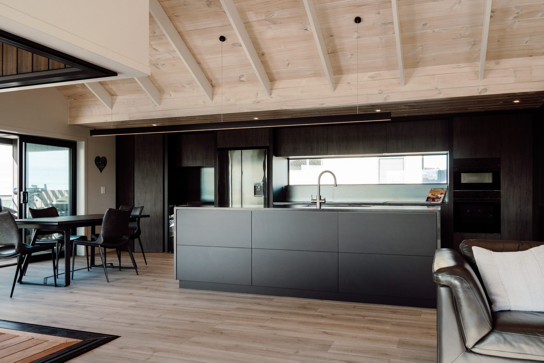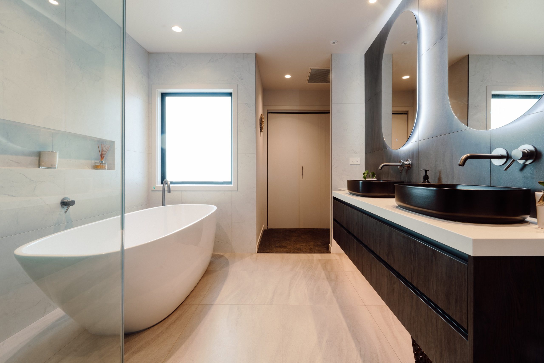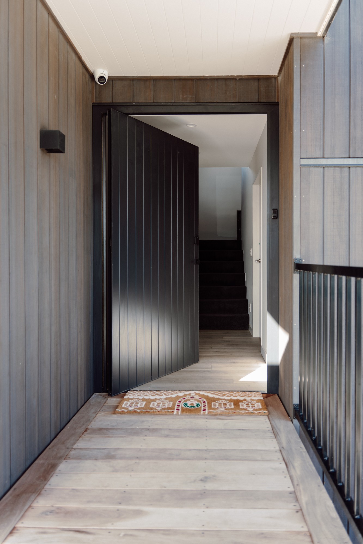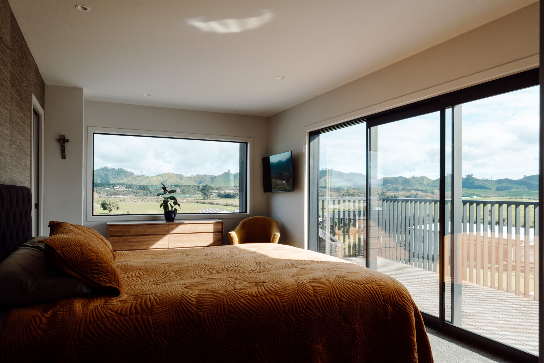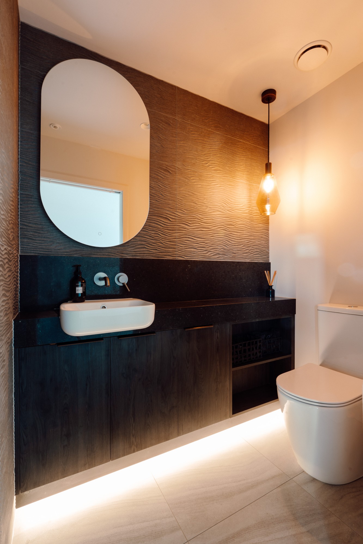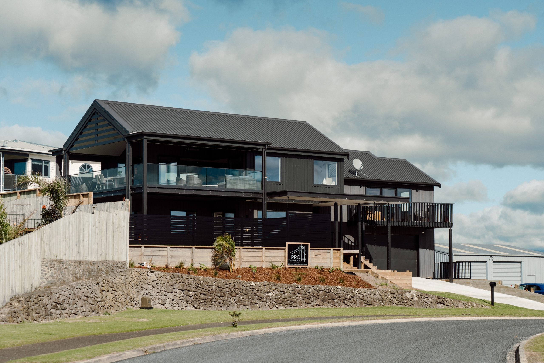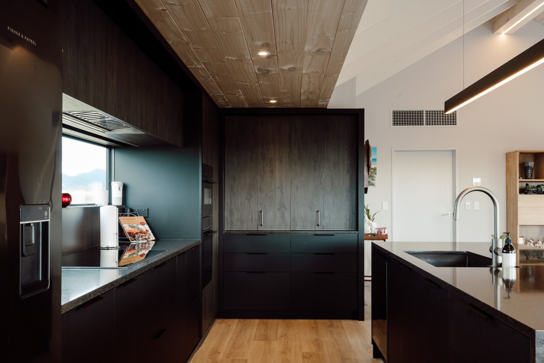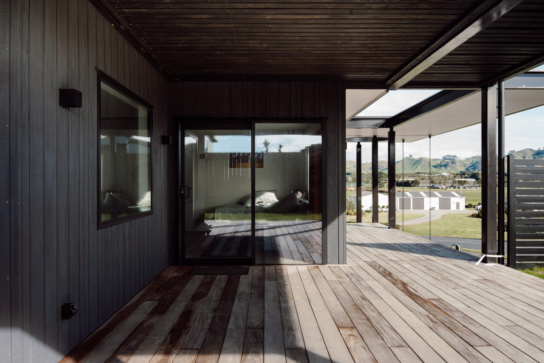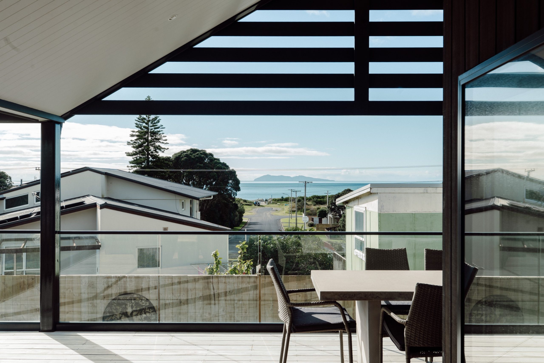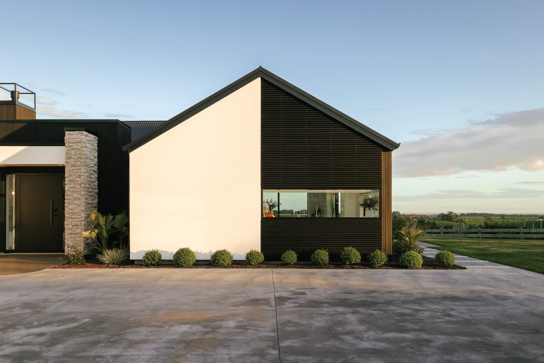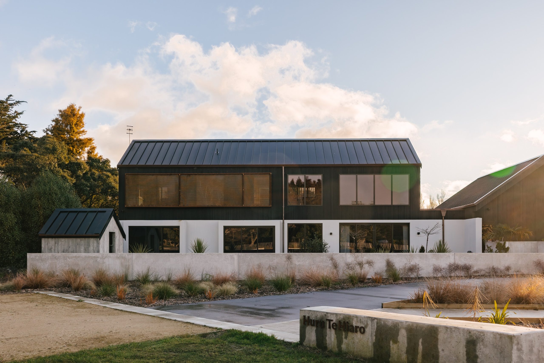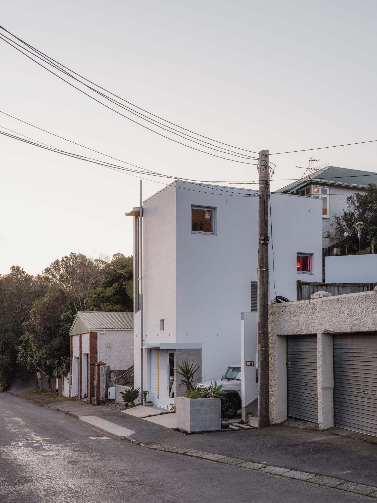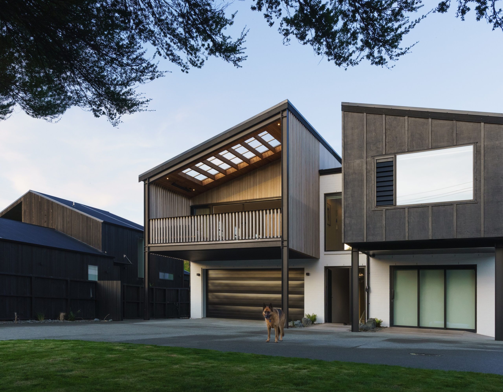Simple lines with a lasting impact

This Waihi Beach renovation is all about doing things properly and making a home that’s both beautiful and liveable. Built by the team at PRO Construction BOP and designed by LAD Architecture, the project transformed an older home that didn’t fully connect with its location, giving it a new lease on life. Now, it opens up to some of the best views in the area and works far better for modern living. Structural engineering by BSK Engineers was crucial in enabling the architectural changes, including the use of steel to support large, open corners that give the house its impressive indoor-outdoor flow.
From the outside, the home has a calm presence. The natural Abodo cladding—a thermally modified wood known for its performance and sustainability—gives the home a warm, inviting appearance without trying too hard. One of the first things you’ll notice is the clean lines and simple shapes, but look a little closer and there are plenty of thoughtful touches. The new entry canopy is a perfect example. A circular opening in the roof lets in natural light and creates a gentle play of shadows, while also offering a subtle hint that this home has been carefully designed.
Stepping up to the house, the new entry makes an immediate impression. You arrive via newly constructed steps that lead to a front door tucked under a wide, sheltering canopy.
The Adobo cladding brings warmth and texture to the entrance, tying in with the rest of the home’s materials. This part of the house was designed not just to look good, but to function well too, offering shelter from the elements and a clear, inviting path inside. From the moment you reach the front door, the home feels both solid and relaxed, with just enough detail to keep things interesting.
Just inside the entry and to the left, you’ll find the living room. A comfortable space that opens up to large windows and a set of sliders that lead out to the deck. The ceiling sets this space apart, featuring reclaimed timber sarking. It’s a feature that feels down-to-earth yet special, something that lends the room texture and warmth without being overly designed.
The painting throughout this area, done by Elite Painting, uses a soft grey-white palette to keep things light and neutral. Resene White Out on the walls and Half White Out on the ceilings help to reflect light around the room, while a whitewash over the timber sarking adds just enough softness to let the grain shine through.
In the kitchen, the contrast from the neutral tones of the living area is striking in the best way. Working with interior designer Paula Waterhouse, the result is a space that embraces dark tones without ever feeling heavy or claustrophobic. “From our first meeting, the client’s vision was clear, a love for the timeless contrast of black and white, paired with a desire for clean, contemporary lines,” Paula says.
The kitchen is centred around a large island. The benchtop is made of Silestone Arden Blue, a hard-wearing surface featuring a mix of dark tones and a soft sheen. Matte black Laminex cabinetry gives a sleek and simple base, while Fumed Oak woodgrain adds warmth and subtle texture. The Laminam Filo Argento splashback introduces a light, metallic look that catches the light and breaks up the darker tones. Every part of the kitchen was carefully considered, including the joinery and finishes.
This project spanned multiple levels, with varied ceiling heights, tight spaces, and some material restrictions, all of which made the job a bit more complex. Gareth Norman of MIL Joinery explains, “One of the main challenges was managing the varying ceiling heights throughout the space. This required precise planning and custom adjustments to ensure the cabinetry integrated seamlessly within each room.” Because some materials couldn’t be sourced as easily, the team had to get creative, making sure the final result matched the original design without compromise.
The bathrooms in this home are just as thoughtful as the rest of the design. Instead of going overboard with flashy finishes, the design maintains a consistent look that feels calm, modern, and luxurious. “Featured Materials such as Hawi Dark Grey tiles and brushed Gun Metal fixtures have set these bathrooms apart,” says Paul Dent, director of PRO Construction BOP. These create a strong base that’s both stylish and practical. The dark tiles have a rich, natural texture that works well in a wet area, while the metal fixtures bring just enough shine without being distracting.
Everything, from the vanities to the mirror placements, has been carefully planned to maximise space utilisation while maintaining a sense of uncluttered elegance.
The master bedroom takes full advantage of the home’s location and view, from the vaulted ceilings to the large glass doors that open straight onto the adjoining deck. The same neutral colours continue here, with soft tones on the walls and ceilings to keep things light and relaxed.
“The client’s brief for this renovation highlights a desire to transform the space into a modern, functional, and aesthetically pleasing environment. Key elements include maximising natural light, incorporating sustainable materials, and maintaining an open layout that encourages flow and connectivity,” shares Paul.
What’s most impressive about this home isn’t just the materials or the layout, it’s the way everything comes together to feel lived-in. It’s a house that was designed to suit its place and its people, and every part of it shows the value of collaboration, care, and quality workmanship.
Contact details:
Pro Construction
07 542 0789
www.proconstruction.co.nz
Written by: Jamie Quinn
Photos Provided by: Onsite Media - www.onsitemedia.co.nz
Builder: Pro Construction - www.proconstruction.co.nz

