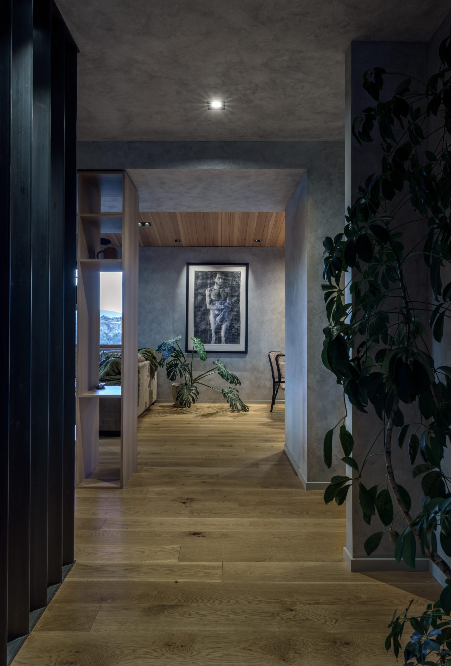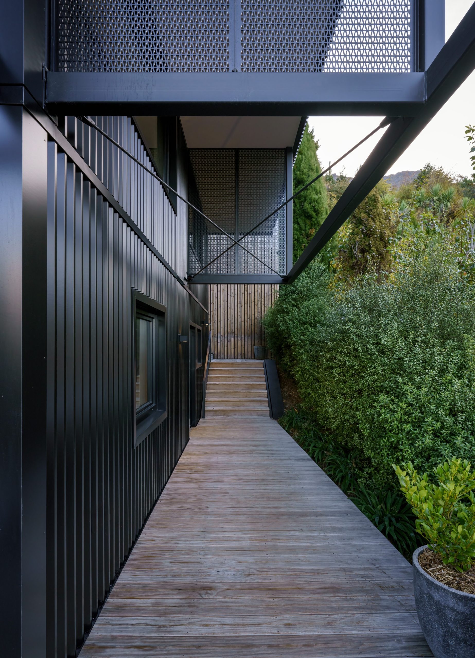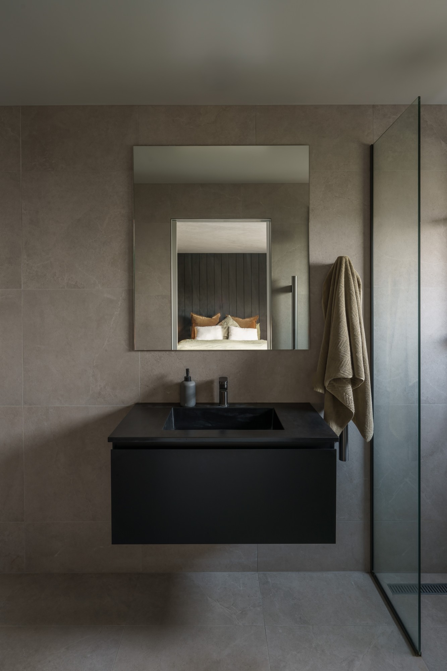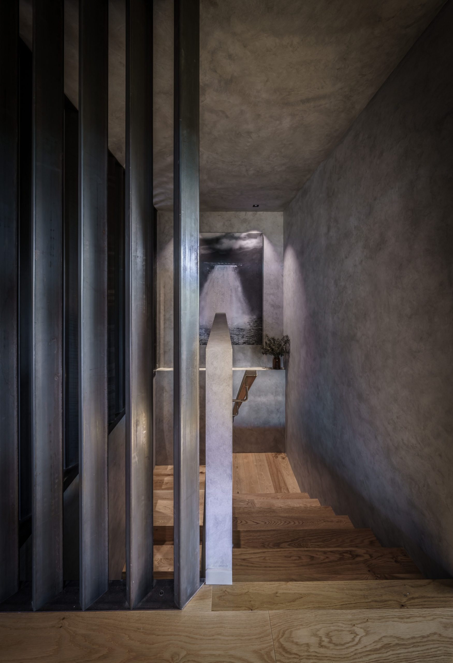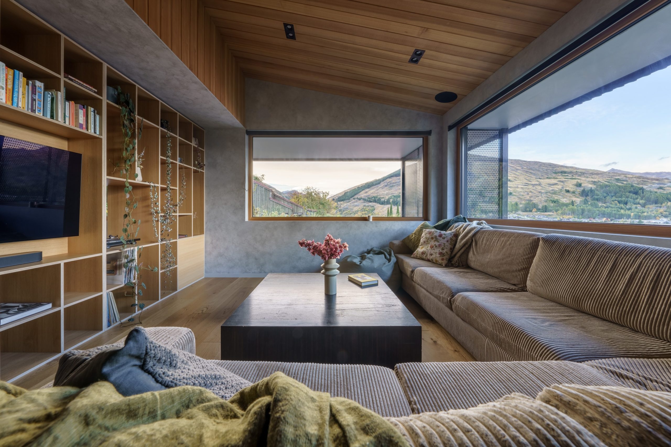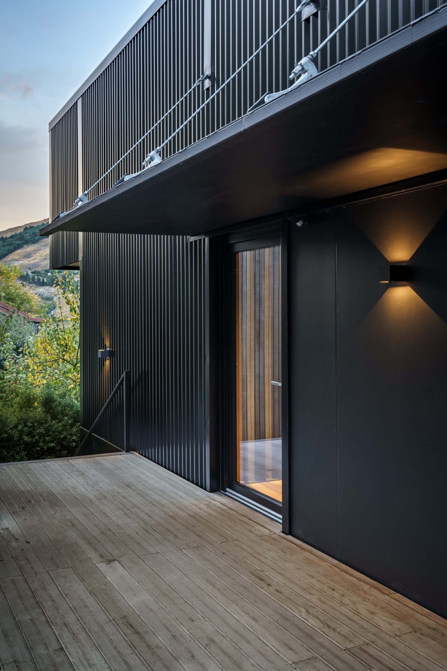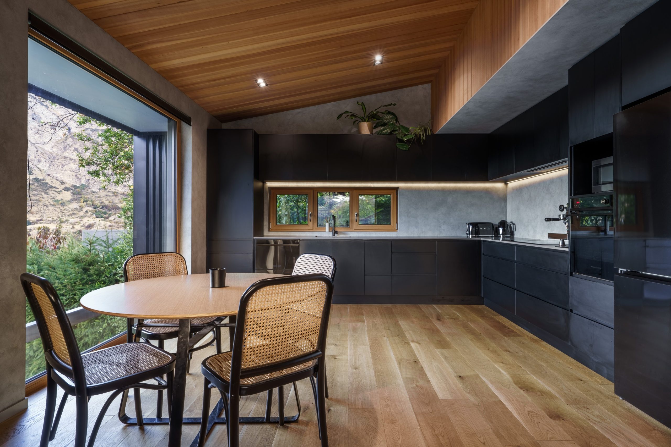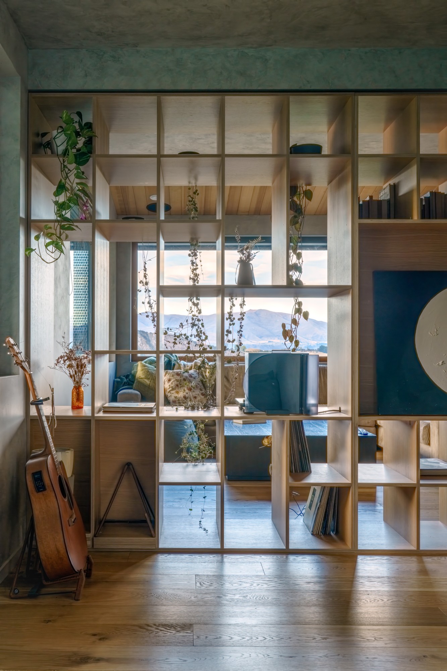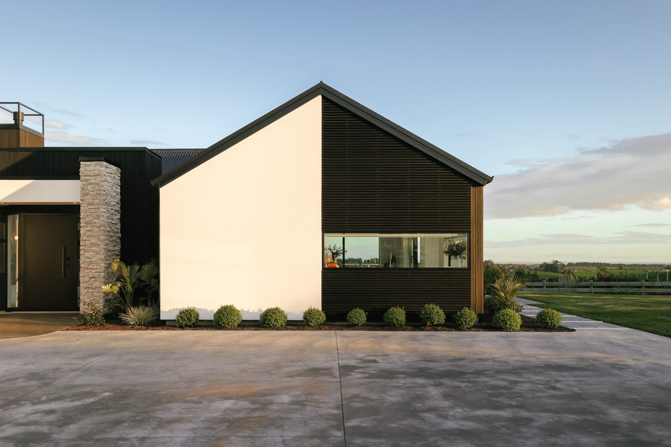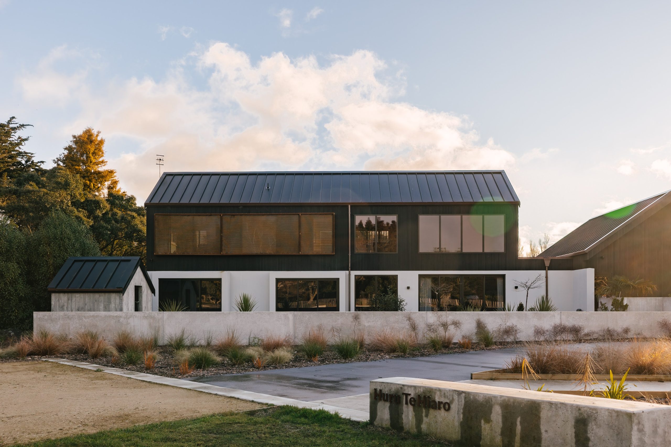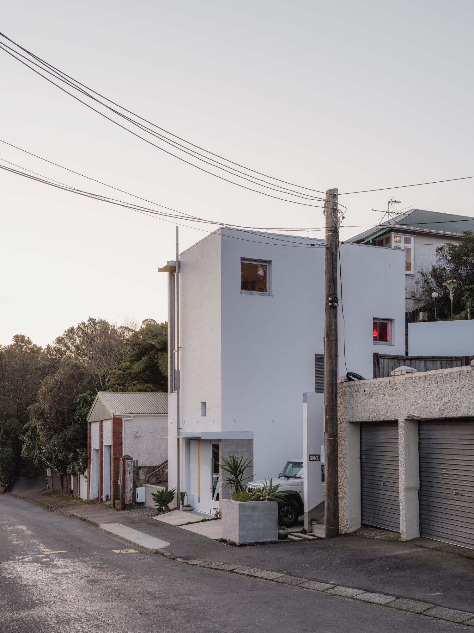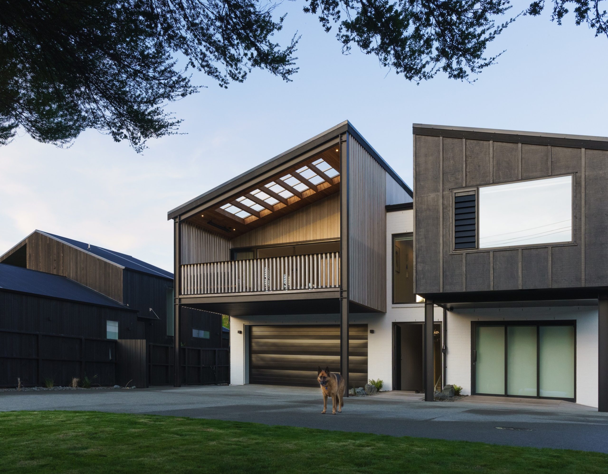Simplicity meets sustainability
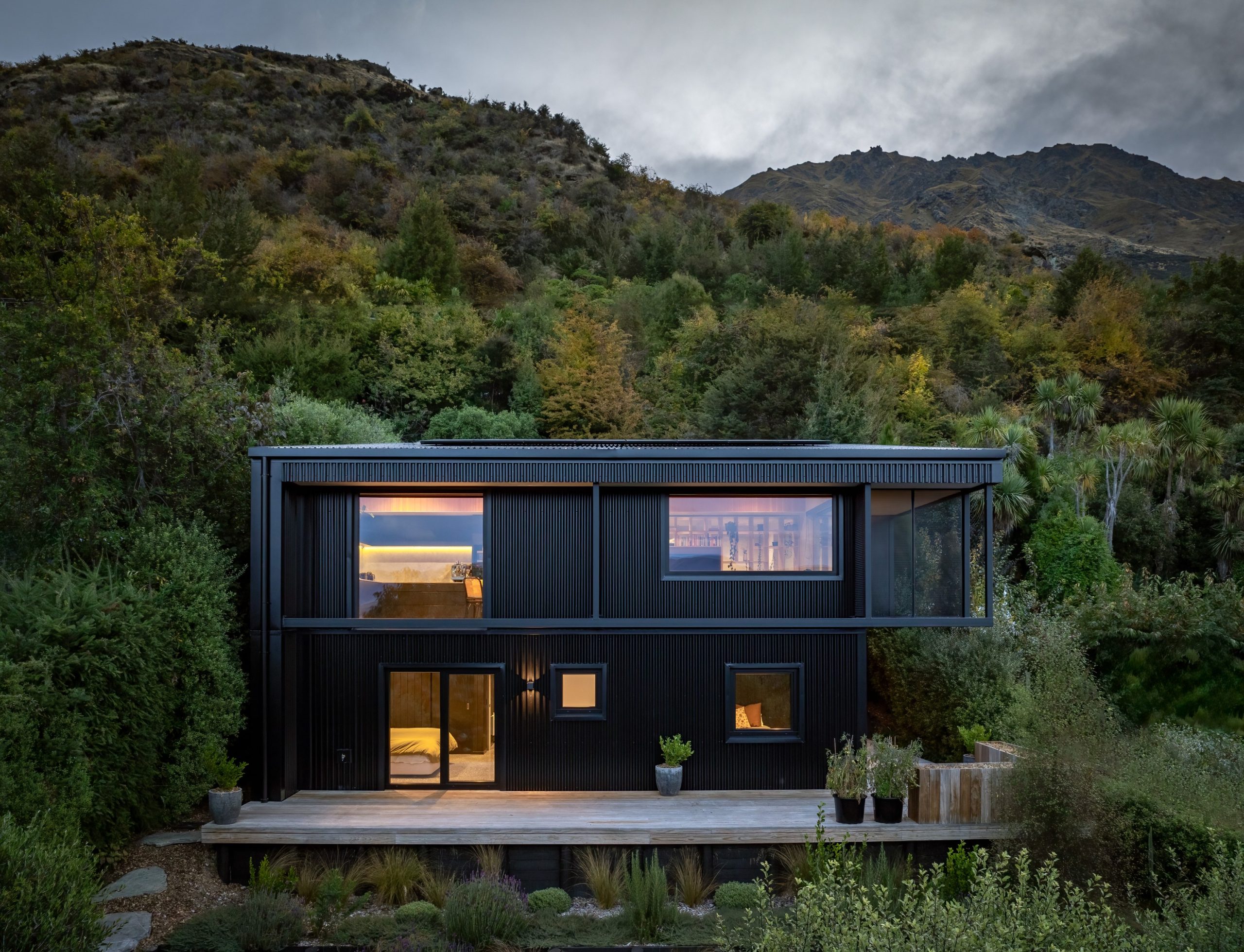
Nestled amongst the greenery of the mountains in Queenstown is a home which embodies the essence of passive homes. Josh and Drew Atkins, who founded Compound Building back in 2017, say that they built this project titled ‘Moonlight Tui’ as an “exercise in designing and building a house that we believe to afford the inhabitants with a comfortable and healthy environment, that was warm in the winter and good in the summer.” Josh and Drew built this home for themselves, as they “strongly believe that the building code produces a low-quality and poor-performing home”, Drew says. With the site being moderate to steep and access being from a narrow street, the first challenge was to model different orientations, wall
and roof materials in order to understand what the site needed to achieve the brothers’ goal. “The brief was to create a simple structure with a mono-pitched suited for solar panels, a continuous air-tightness layer, a continuous insulation layer, high-performing thermally-broken windows, modelled for solar gain.”
Entry is via the timber-clad carport, where you go down a timber stairway to the entrance of the home. The decking wraps around the house and steps down with the site’s slope as you follow it around to the large deck on the north-west side of the property. The home is made up of an insulated concrete foundation, poly-block walls to the lower level, and timber walls and roof above. Windows and doors are thermally broken UPVc, and the cladding is a metal-profiled wall and roof, with a stunning timber-batten carport. Drew says, “The materials were chosen for their performance, and the timber battens provide a softness to the entry of the home.”
The walls are painted with a French wash, which gives the illusion of concrete. There is also a timber ceiling in the kitchen-living and an open-shelf style oak TV partition wall. Downstairs was designed to be a retreat for sleeping, and the walls are dark timber.
Entering the home on the second floor, you are greeted with a stairwell with a unique and beautiful steel-batten partition on your left, which Drew says “makes for amazing light reflections in the stairwell.” The upper floor features an office, a yoga breakout space, and an open-kitchen dining area.
Architect Siân Taylor, from Team Green Architects, says working on this project was a really successful blend of two companies with a similar outlook, allowing them, in collaboration, “to create a building which punches above its weight.” Siân adds that Passive House principles were a driving part of the philosophy behind the design of the home, as brothers Josh and Drew Atkins from Compound Building wanted to achieve Passive House certification for their build. “As the budget was tight and the site was tricky, thismeant keeping the design really simple. This meant creating a very simple two-storey box with a single roof plane.” One aspect that Siân says was tricky was access to the home, as well as the driveway and parking. “This led to creating a parking platform with a large storage area underneath. The challenge led to an opportunity to make this structure a key part of the entry sequence and architecture by incorporating a natural timber cladding to complement the dark metal of the house.”
Siân adds that in the end, the site topography and orientation, as well as limited access to sunlight, made it too expensive to achieve a certified passive house. “However, the design process incorporated energy modelling, which meant adjustments to locations and scale of windows and external shading to allow sunlight in when it was wanted, to avoid overheating when it was getting too much sun. This led to it achieving a design rating equivalent to the Passive House Low Energy Standard.” Siân says that at the completion of this build, it is a great example of how they approach their work. “This is a key project for us in that it exemplifies our approach to pushing the boundaries of achieving high performance, with design at a budget.”
Contact details:
Written by: Paige O'Brien
Photos Provided by: Simon Larkin Photography - www.larkindesign.co.nz
Architect: Team Green Architects - www.teamgreenarchitects.co.nz
Designer: Said Studio - www.saidstudio.co.nz
Builder: Compound - www.compound.co.nz

