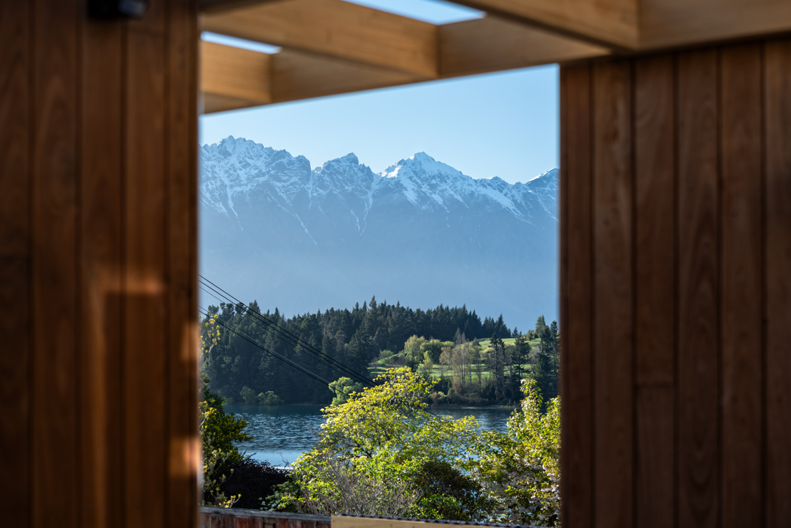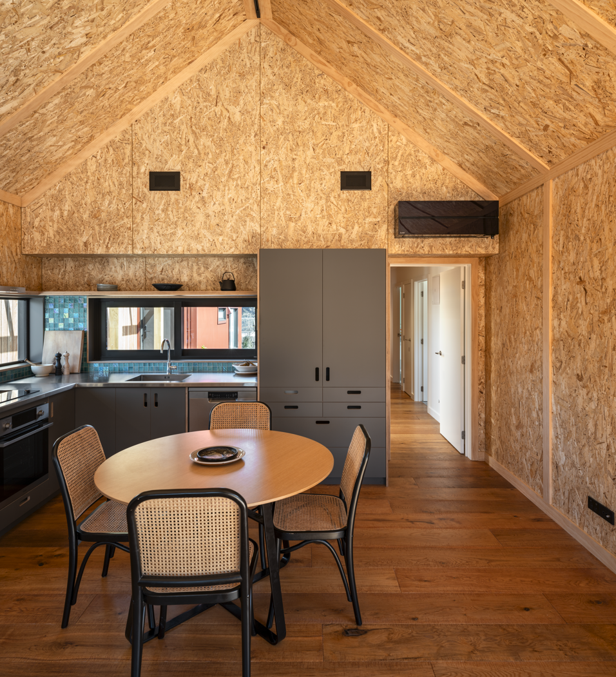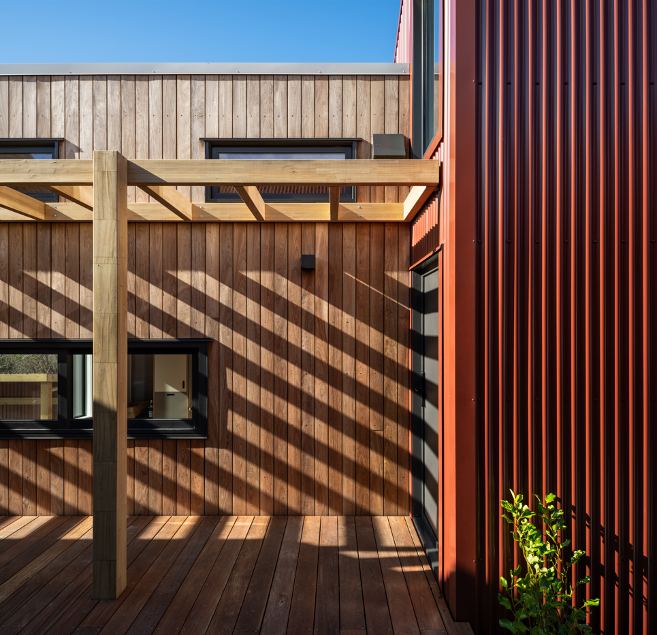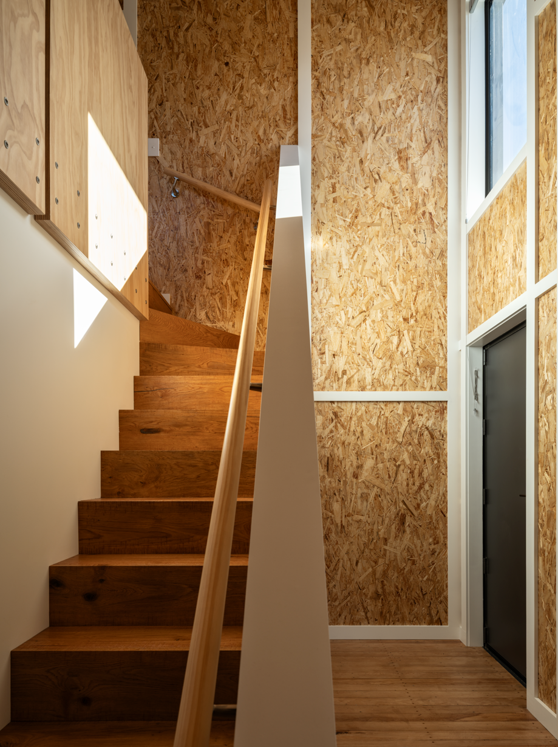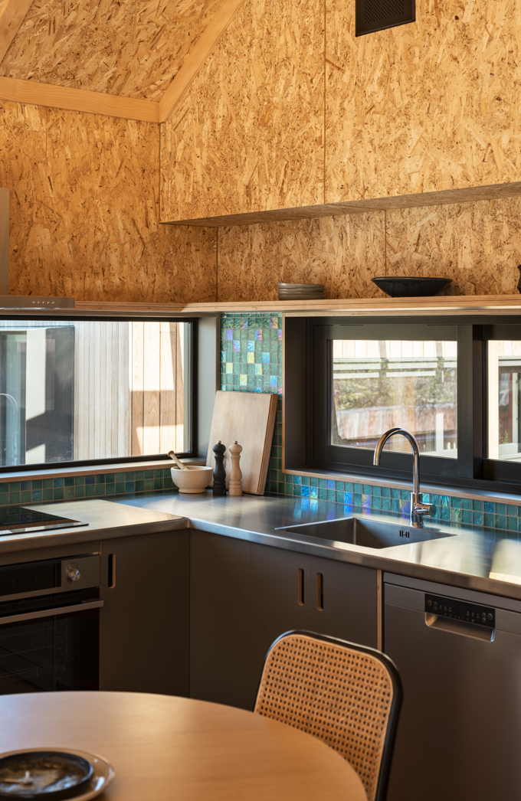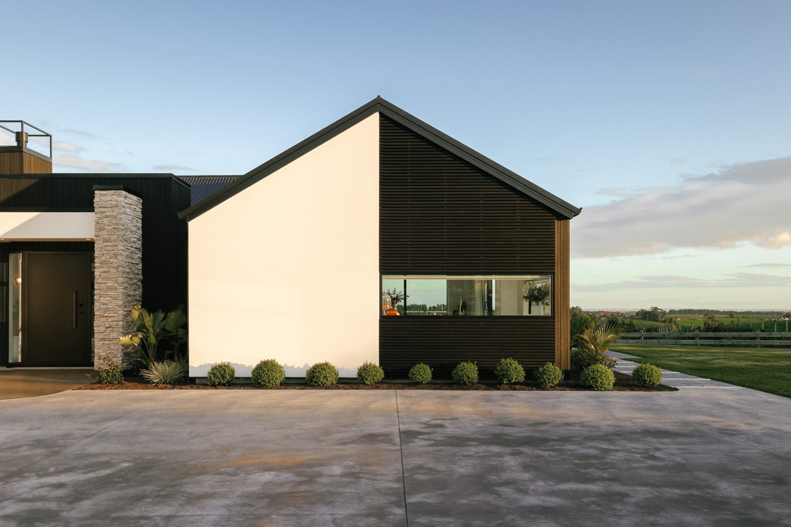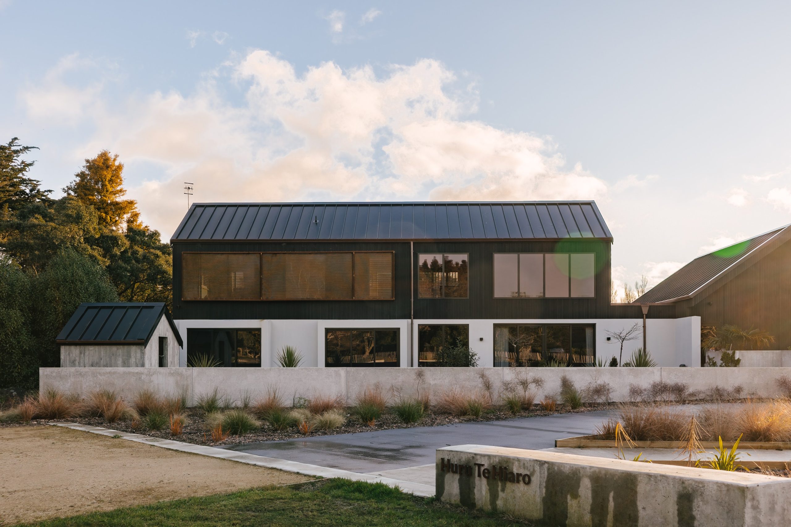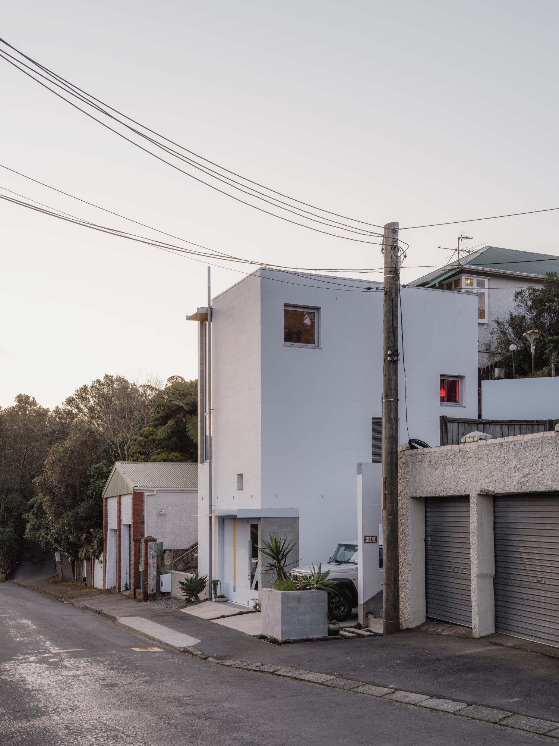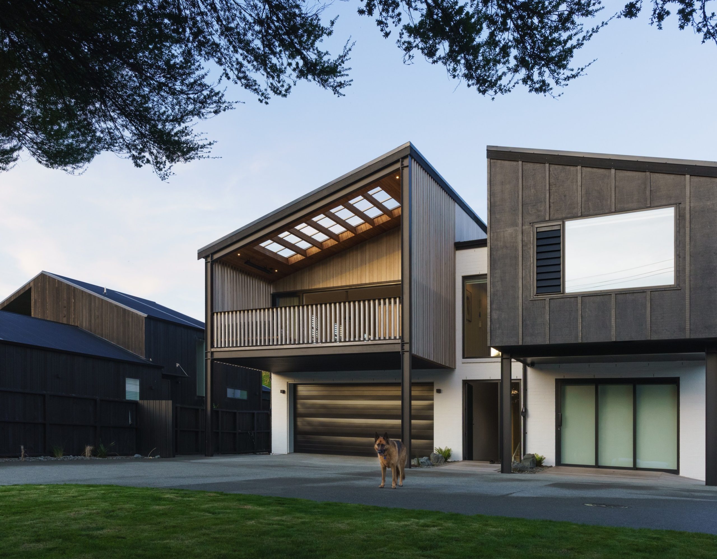The village
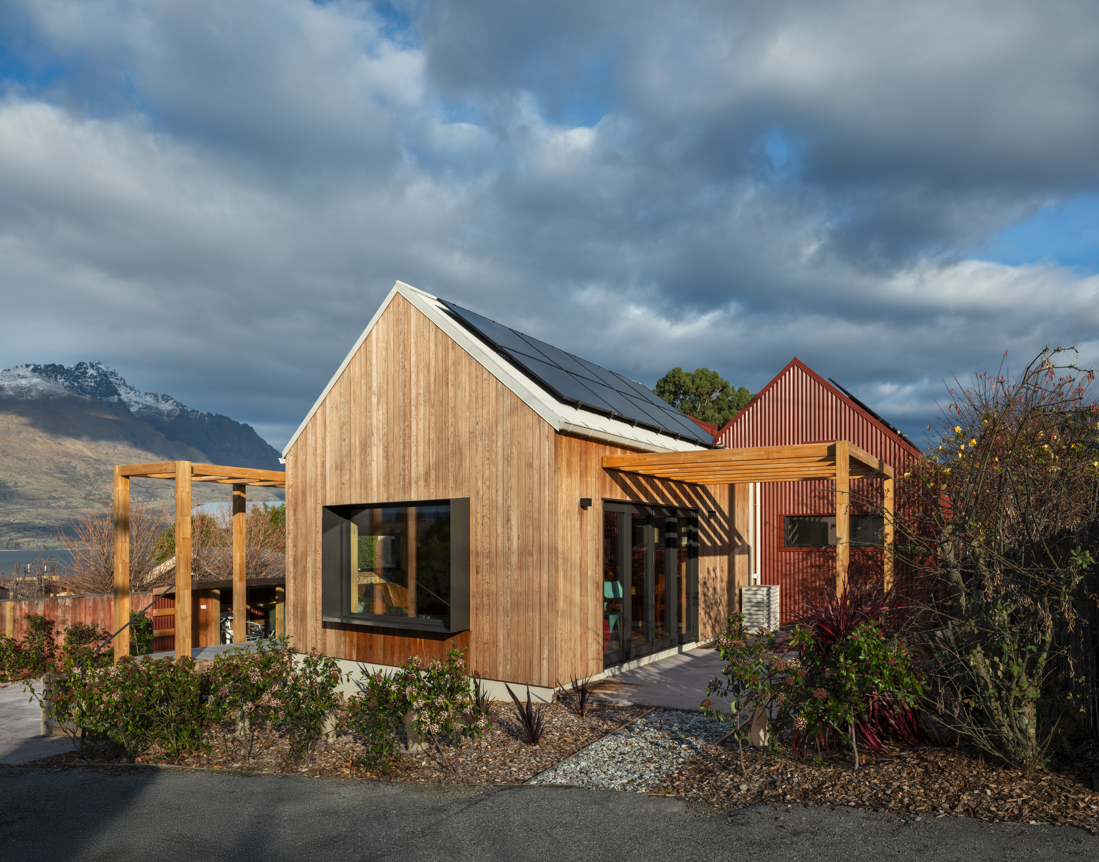
The Village is more than a project—it’s a vision for a new kind of living. Designed by Arête Architects, it seamlessly blends architectural elegance with sustainability and deep social connection, shaping a future where wellbeing and relationships take precedence.
Situated on a typical suburban Queenstown block, The Village features two distinct yet harmonious dwellings tailored for multi-generational living. The design fosters a sense of togetherness while maintaining individual privacy and autonomy. A close collaboration between architect and client guided the entire process, with a strong focus on sustainability.
Director and architect at Arête Architects, Sam Brown, says the client came to Arête with a clear brief: take her cold, damp, ramshackle cottage in Central Queenstown and turn it into two homes.
Sam says The Village was developed as more than just a response to the client’s brief; the concept was to develop a vision for a new kind of intergenerational community.
This vision has been realised via co-use services, gathering spaces, entrances and amenities that provide planned interaction between the two homes. A residential trait that is often lost in today’s transient, insular communities, resulting in The Village being a 2025 Southern Architecture Award Winner at the NZIA New Zealand Architecture Awards.
Passive house principles were employed in the detailing of the home, with SIP panels forming the primary structure, and integrated technologies such as solar, mechanical ventilation with heat recovery and air-tightness critical to year-round comfort.
Construction was undertaken by Compound, founded by brothers Josh and Drew Atkins, whose vision is to craft exceptional homes that set new standards for luxury and craftsmanship. “Our vision is to redefine the building experience with cutting-edge innovation, absolute transparency, and an unrelenting pursuit of perfection,” they say.
With rich timbers, hard-wearing metal roofing/cladding, reclaimed flooring, and striking colours, the materials chosen enhance the living experience while honouring the natural beauty of the surrounding landscape. This was achieved by utilising key products, including Colorsteel Dridex roofing and cladding, a Keylite centre-pivot roof window, and Hardwood cladding comprising Tallowwood and Blackbutt mixed pales from LMA Timber, as well as Elements coloured concrete from Firth.
LMA Timber managing director, Martin Thompson, says, “The clients wanted a cladding option that was both sustainable and long-lasting, and LMA Timber’s Hardwood Cladding was selected. It was an ideal choice for its visual appeal and strong sustainability credentials.”
Prime Kitchens designer Danielle Hierons says, “The builder came to us with clear plans and finishes specified by the architect, which included Futura HPL Panels tailored to modern interiors.
“There weren’t many changes made outside of this, and we fabricated what they were after. It was a fun project to be part of, in large part due to there not being many projects that we get to work with plywood.”
The Village is a multi-residential solution supporting an intergenerational community. Co-use spaces and amenities encourage interaction, combating modern insularity to rejuvenate family living.
Creating a healthy living environment was a primary objective, as the client desired a home that felt warm in both its performance and nature. Therefore, materials were selected for their low VOCs, low embodied carbon, minimal maintenance requirements, and durability. “We wanted to ensure she lived in a healthy home and didn’t worry too much about upkeep,” Sam says.
By blending architectural beauty with interconnection and sustainability, The Village offers a vision for future living spaces that prioritise relationships and wellbeing.
Contact details:
Arete Architecture
04 213 7600
hello@aretearchitects.co.nz
www.aretearchitects.co.nz
Written by: Jonathon Taylor
Photos Provided by: Simon Devitt - www.simondevitt.com
Architect: Arête Architecture - www.aretearchitects.co.nz

