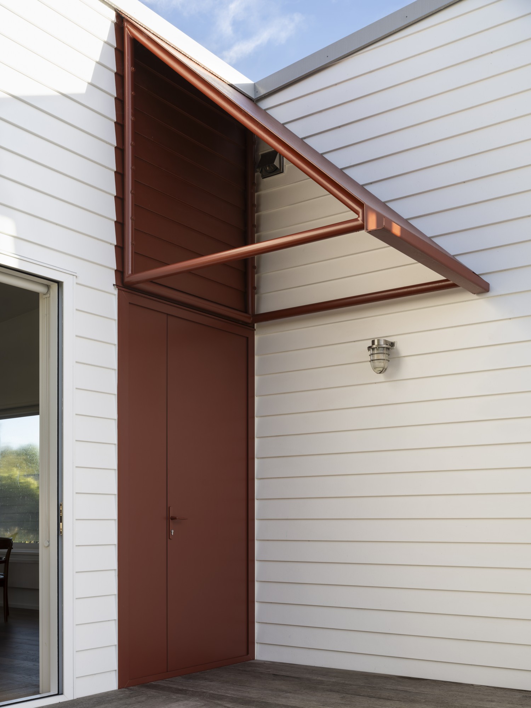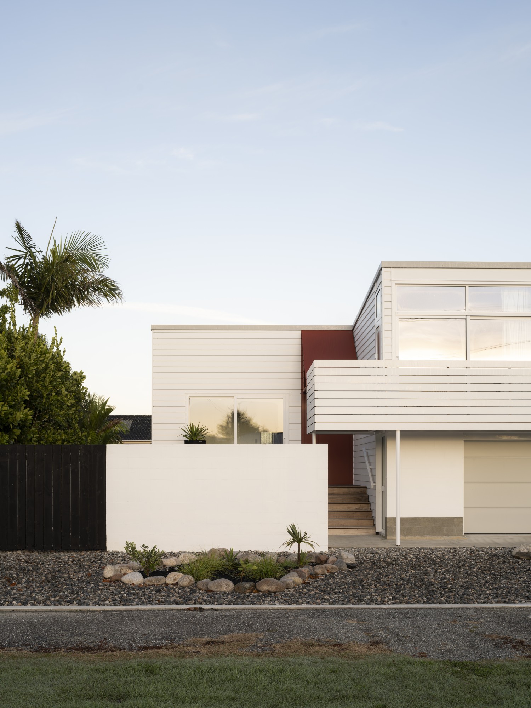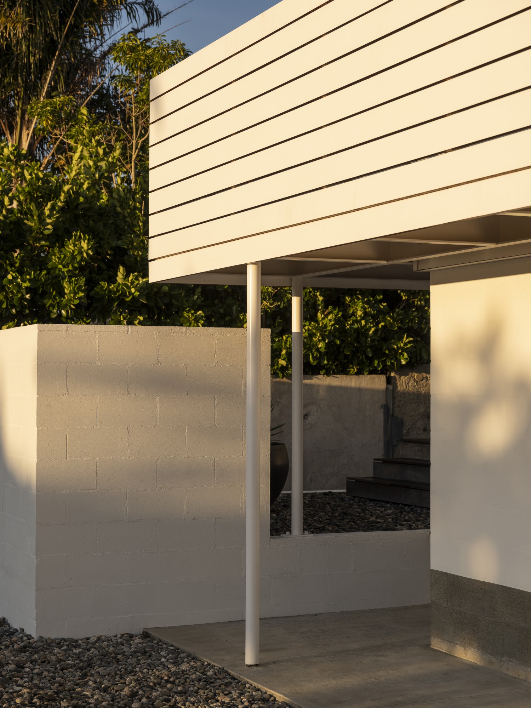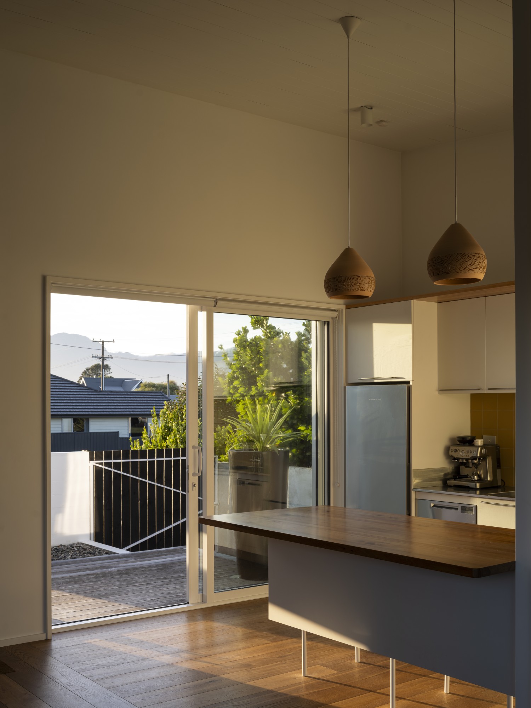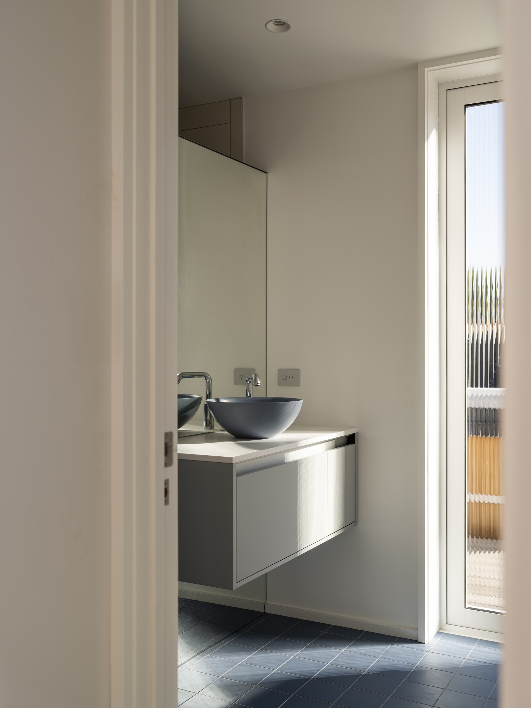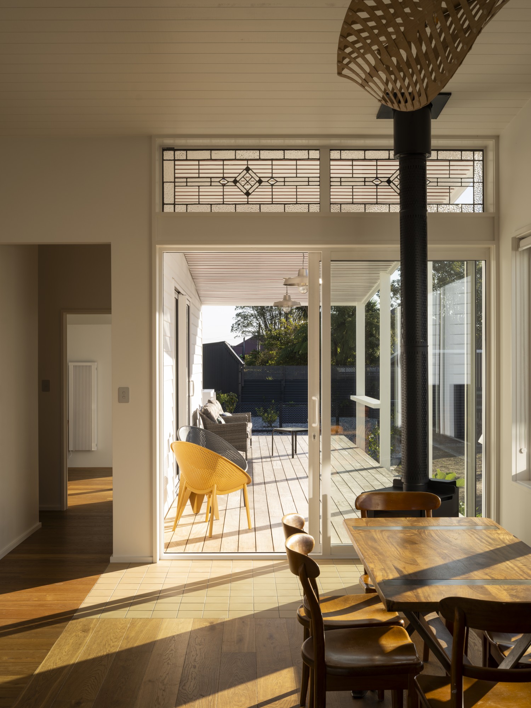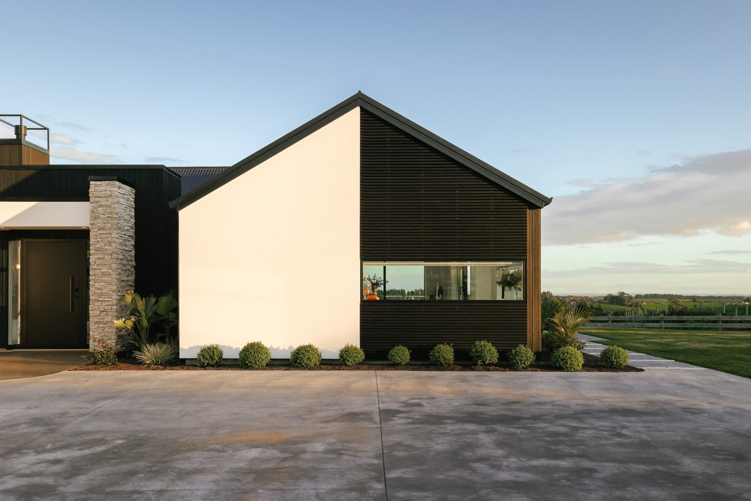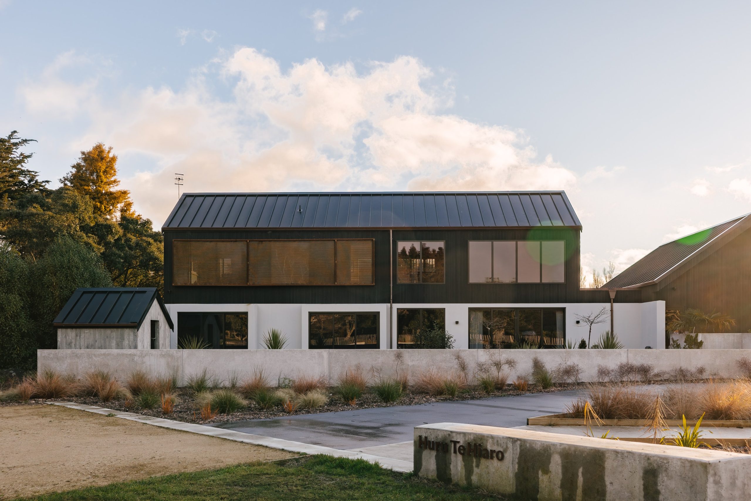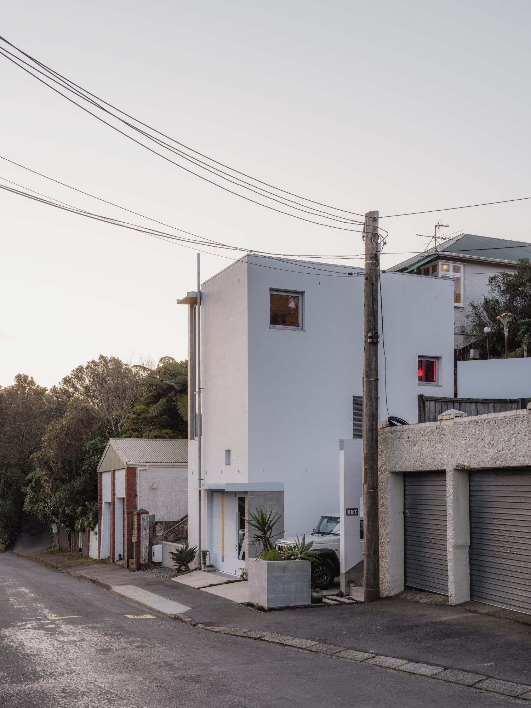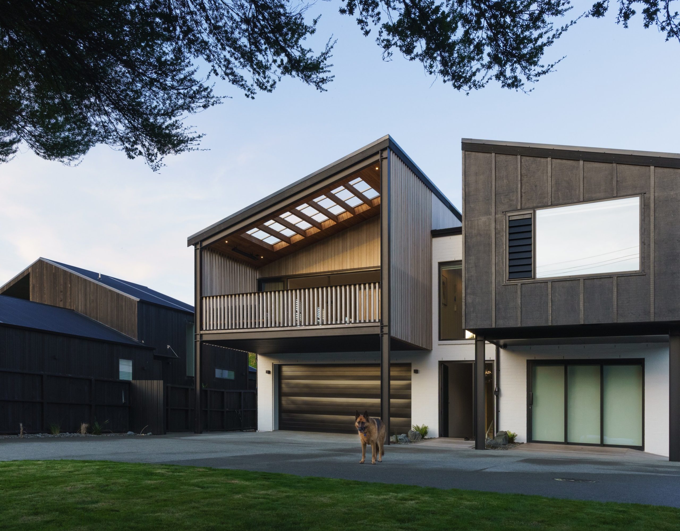To the next level
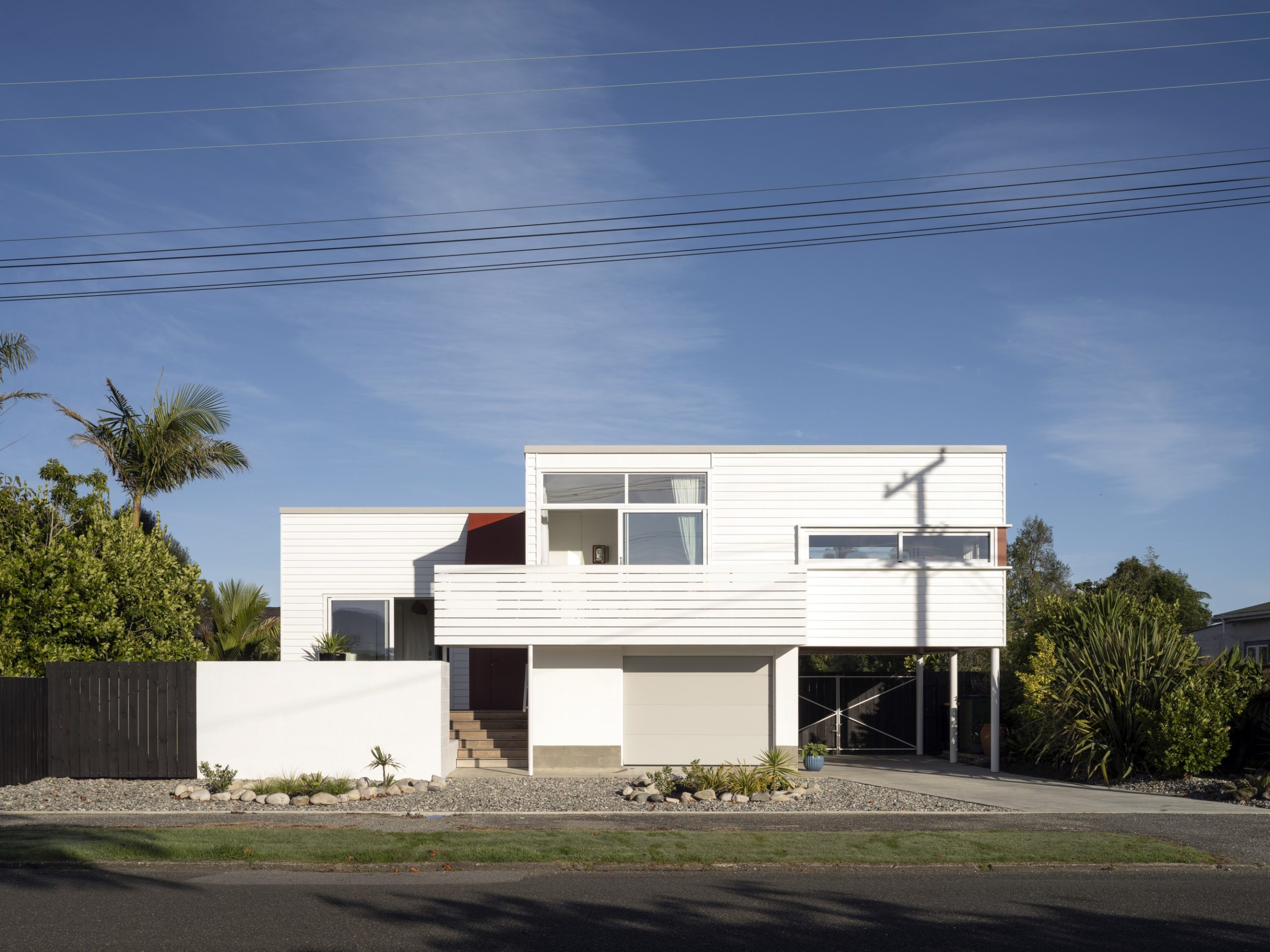
Raised above the floodplain, this two-storey residence responds to its suburban context with restraint and clarity, carefully negotiating scale within a predominantly single-storey streetscape. After many years living up north and abroad, the West Coast called, a plot next door to a childhood friend and down the road from the family’s menswear store, serendipitously vacant. This sense of small-town community is a vitality that hums through and beyond the property.
Micah Rickards of Micah Architecture realised the clients’ vision of a home, which was first shown to him as an Excel spreadsheet floor plan with cells indicating room sizes and arrangement. Determined to avoid what he calls the “architectural box,” Micah modulated form and scale to ensure the house felt both distinctive and embedded in its place.
This year, it was recognised with an NZIA Nelson/Marlborough Housing Award and a Resene Colour Award. The NZIA said that, despite its mainly white exterior, “the house uses colour with precision and intent—most notably a deep red that boldly marks the entrance and unifies elements from the canopy battens to handles and hinges”.
“Our beautiful new home is a testimony to Micah’s creativity, his understanding of our needs and his ability to work seamlessly with the building team,” the homeowner, Philippa, says.
Connection – to people, to nature, to place and to the rhythms of daily life – proved a central value, and was expertly instilled. “She wanted it to be a real home where people could gather,” he says. “At the house-warming with the clients, their friends, their excellent builder, and even my parents, I got the impression that we’d landed a warm, liveable home for friends and family…the best sort of community.”
The design strategy strongly responds to the environment. Elevating the living spaces above potential flood levels ensures resilience in a town familiar with inundation, while the concrete garage below can be hosed out if required. High insulation, including double ceiling layers to minimise thermal bridging, enhances performance, and orientation maximises natural light and warmth.
Nelson-based AMK Engineers designed the finely resolved structural and architectural metalwork, as fabricated by local firm REA Engineering. Across the build, their precision engineering excels in both form and function while maintaining a cohesive material palette.
Continuity between the old and new was achieved through the reuse of salvaged leadlight windows from the family’s menswear store. These personal touches were integrated into new joinery by TRT Builders and Joiners.
“Micah’s plans were well-detailed and easy to follow,” says builder Ralf Quinlan of Quinlan Build.
“Both Micah and Philippa were great clients and very easy to work with, which helped to make it an enjoyable project for all of us.”
A slatted veranda, raised on stilts, provides shelter from both intense sun and heavy West Coast rain.
Concrete steps with integrated seating establish a direct connection to the garden, a key desire for the homeowners who had spent years planting natives. From the garden walls and level changes to the expansive balcony and low-slung roof line, much time was spent on the building’s form, Micah says.
Vidaspace oak flooring runs throughout, complemented by Laminex Formica cabinetry crafted by the TRT team. Micah says it was the smoothest project ever, thanks to every team member being so receptive to discussions and genuinely collaborative. Like the build itself, Philippa’s wishes were taken to the next level.
In the bathrooms, Winckelmans French porcelain tiles, supplied by Mo Tiles, give a refined finish, as does recessed and focused spot lighting from ECC. Lighting accentuates the property cleverly; pendants and fluted glass light shades are just some of the features from Mr Ralph Lighting that bring that wow factor inside and out. Capturing sunlight was just as thought about, and equalled stunning views of the town, the mountains, and the sunset.
An upstairs living room oriented to the sunset is the social heart of the home. The breakfast deck, hot tub, and day room all encourage peace and quiet. Varying ceiling heights create spatial drama and comfort. The Woodsman Kanaku fireplace is as much a design focal point as a winter must-have.
The home is full of practical considerations executed with a design eye, just like it. Separate bedrooms support ageing in place, the downstairs TV nook is a cosy space to watch the rugby, and direct access to the cultivated garden maintains a strong connection to nature. Attention to detail and spatial flow elevate this home from great to extraordinary. Such intentional decision-making sees the values of heritage, community, and connection transformed into a tangible lifestyle.
Contact details:
Micah Architecture
027 309 9743
micah@micah.co.nz
www.micah.co.nz
Written by: Ben O'Connell
Photos Provided by: David Straight - www.davidstraight.net
Architect: Micah Architecture - www.micah.co.nz

