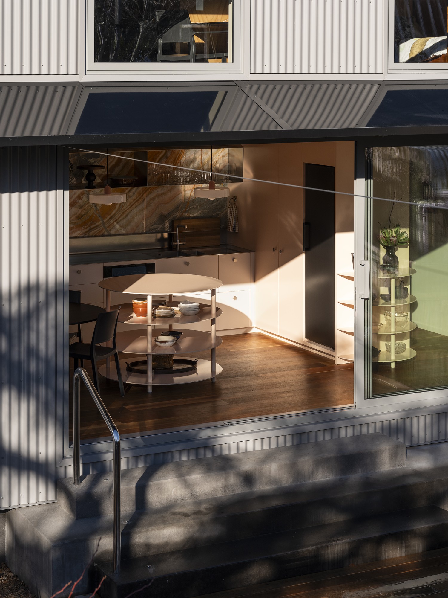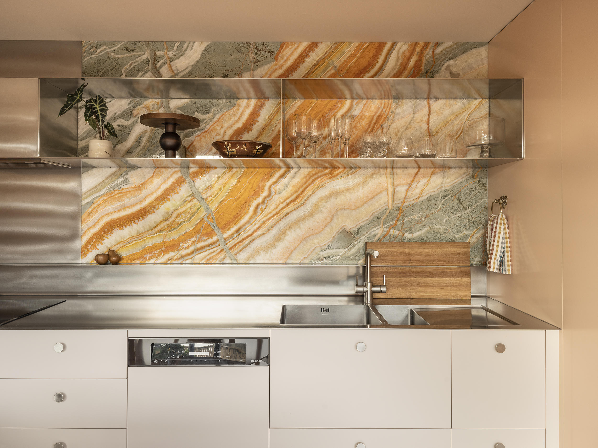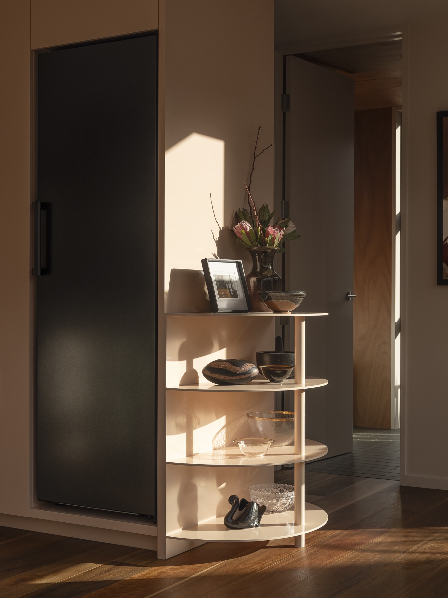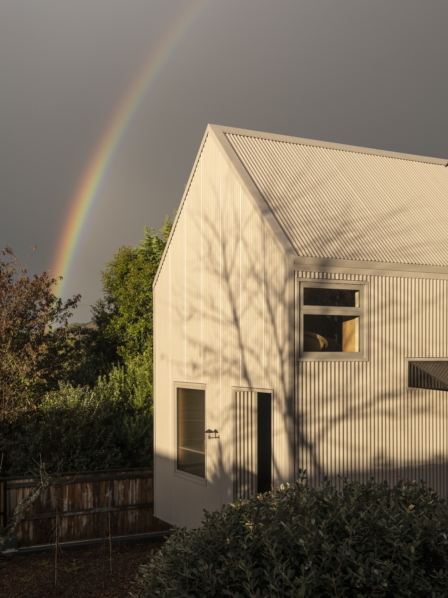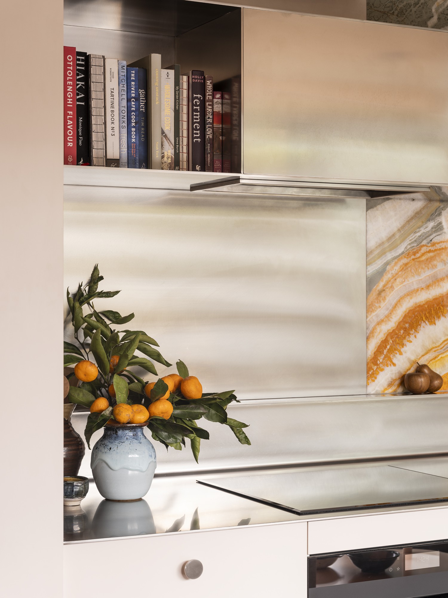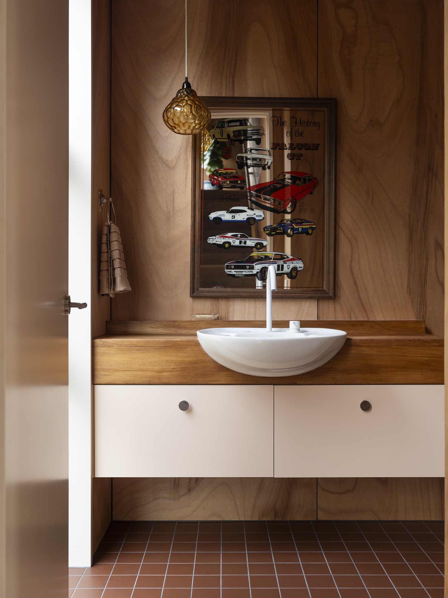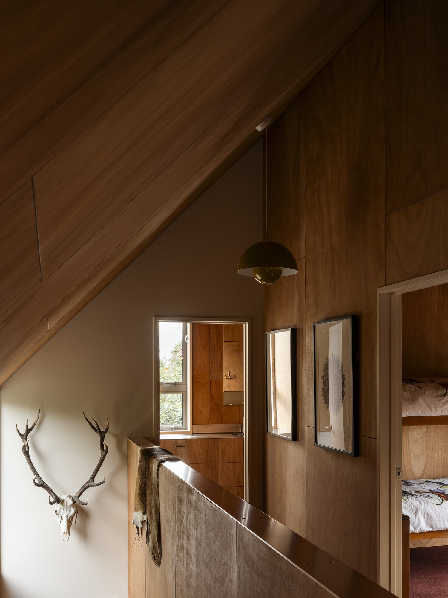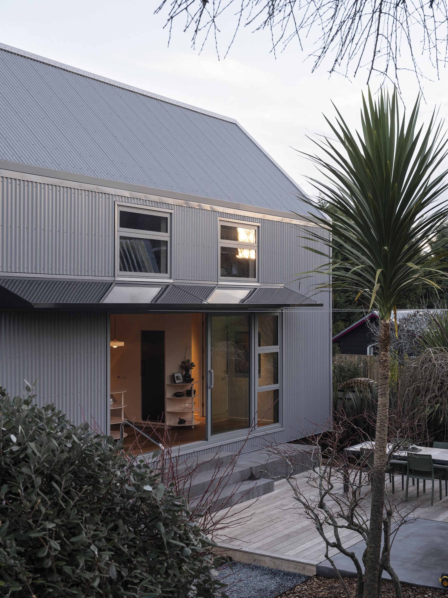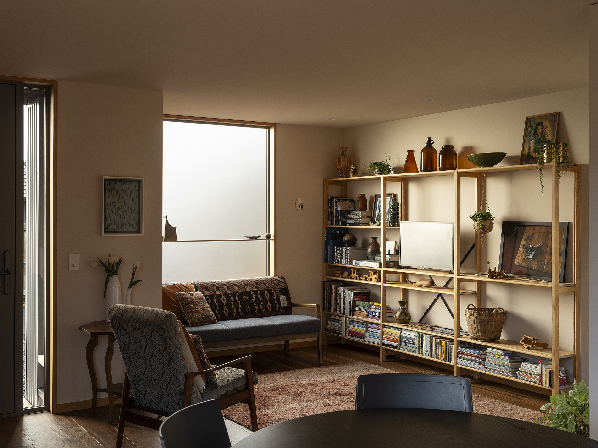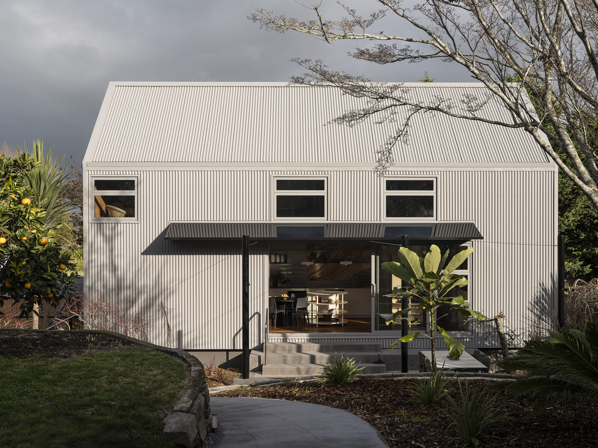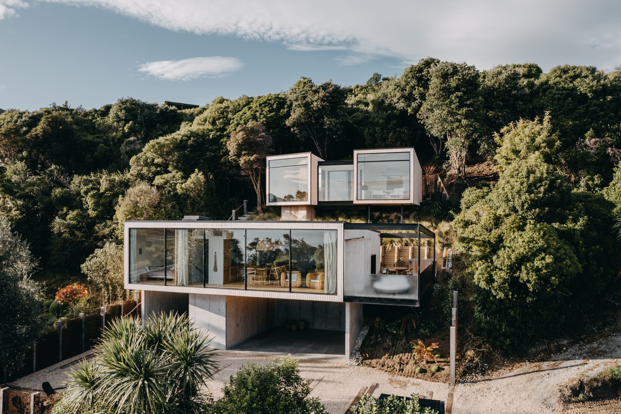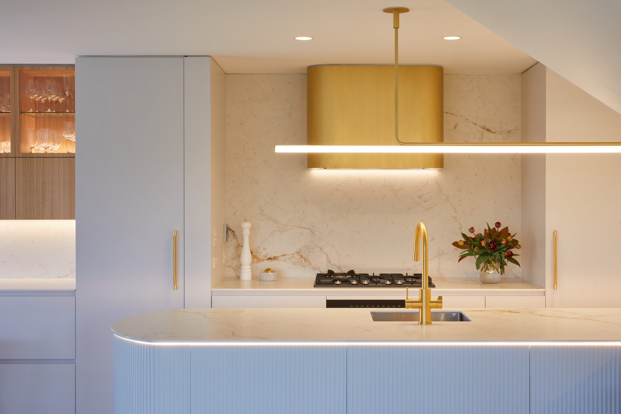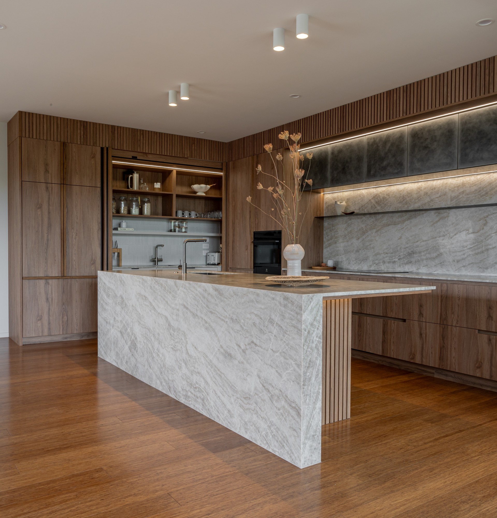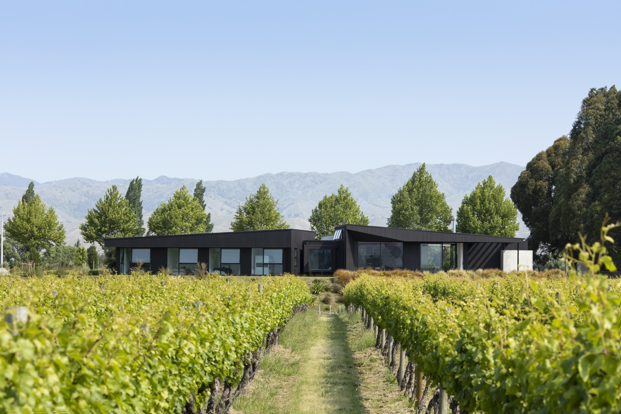When craft meets character

Having no brief for this home, owner and architect Jeremy Brick from Studio Brick Architects entered this project alongside his partner, knowing they wanted something of a smaller size that catered to the basic needs of their young family. “We strategically made it as small as we felt comfortable with so we could focus on spending a bit more on the interior finishes. So, we landed on a minimal gable exterior, which is highly detailed, and a lovely, warm and playful interior.”
The roofing and cladding, supplied by Artisan Roofing, is a Metalcraft Corrugate in a Sandstone Grey Endura finish. Jeremy says that the recessed gutters are definitely a highlight. “We were able to tuck them in line with the exterior cladding to really accentuate the pure form of a gable house,” which Jeremy credits to Matt and his team at Totara Construction. “There was some clever craftsmanship from the builder and roofers to ensure everything lined up and the water still flowed to the outside.
Jeremy and his partner purchased the section in 2019 from their now neighbours, as they had subdivided their large ‘old world’ Pāpāmoa property. The project’s title ‘Matuku Moana’ was inspired by the fact that, prior to them purchasing the land, their new neighbours used the property to hand-raise a Matuku Moana (white faced heron) after it blew out of a Macrocarpa tree in a storm. “Sometimes they land on our roof. It’s a beautiful sight – seeing the grey heron resting on top of our beautiful grey house.”
The kitchen, full of warmth and high-end features, was not initially what Jeremy and his partner had in mind. “Nearing the end of the project, our cabinet maker called me to say they were unable to get some of the cabinetry materials which we had specified. So, right at the end of the build, we found ourselves pivoting on the kitchen colours and coming up with a new scheme. I think this has worked out for the better, though – I’m glad we were forced to change to what we currently have.”
The standout joinery was done by A. One Kitchens + Interiors, including materials such as Laminex Melteca Porcelain Blush for the beige cabinetry below the bench, paired with Resene Romantic in a lacquered paint finish for the full-height cabinetry. A stainless-steel plate rotary with a Brushed Finish was used for the main benchtop, as well as welded aluminium, painted with Resene Romantic, for the half-circular bench shelves. The main sink is a Mercer DV Sheffield DV403-3, which was welded into stainless steel.
A favourite feature of the home for Jeremy was the stone splashback from SCE Stone and Design, which is a rainbow onyx. “It ties all of the other interior finishes together and is wildly loud, colourful and stunning all at the same time.”
The build is located on a floodplain, so it required an elevated floor height. Philip McDonald, from BSK Engineering, says that “the ground was very weak and liquefiable, so we had to develop a resilient foundation. The allowable building footprint was also relatively small, so the floor structure had to cantilever over the foundation wall on all four sides.”
Phillip says they started by reviewing all of the site and geotechnical information in detail so they had a good understanding of the challenges. “We had an initial meeting with the client to understand their requirements and how the engineering tied into the architectural brief. We then complemented preliminary design options and developed the preferred option through to detailed design.”
Jeremy says that while the exterior is simple in appearance at first glance, “the interiors are warm, inviting, playful and colourful. This is more representative of who we are as a family.”
Jeremy adds that he and his wife are cheerful people and a little bit kooky with their aesthetics “My wife and I worked on the finishes together. We had a lot of fun. We wanted to push the boat out a little bit and stray from the norm. We played with these traits and found fun, warm, and joyful finishes. The important part was refining them to make sure it remained on point and refined, not just kooky.”
Illuminating throughout the interior was done by Catie Colson from iLight, who says, “being an independent lighting designer means I can specify lighting solutions from around the globe, leaving me with the best solution for the design. With the design of Matuku Moana, we incorporated some of Jeremy’s existing lighting pieces and then added items I found that were complementary.”
The light in the hallway above the stairs is from Cult is a Flowerpot VP7, but they also fitted out the handrail on the stairs with lighting, which Catie says “was a great example of a lighting designer and architect achieving a solution together, not only to fit the light within the rail but to adapt the brackets to ensure we got what we wanted to achieve.
The bathroom, which has a grounded, earthy palette, consists of tiles from Tile Trends, who supplied Winklemans in Australian green and red.
Reflecting on the project, Jeremy says it went so smoothly that there is nothing negative to discuss. “It’s a really nice feeling walking away from building your own home, knowing that the job couldn’t have gone any better.” Jeremy commends the work done by Matt and his team at Totara Construction, saying, “I had worked with Matt on a few projects prior to asking him to build our own home, so I knew leading into it we were in for a treat. Matt is communicative, front-foots everything, and has his team working really efficiently. It’s a great combo.”
Contact details:
Studio Brick Architects
021 176 8861
jeremy@studiobrick.nz
www.studiobrick.nz
Written by: Paige O'Brien
Photos Provided by: David Straight - www.davidstraight.net
Architect: Studio Brick Architects - www.studiobrick.nz

