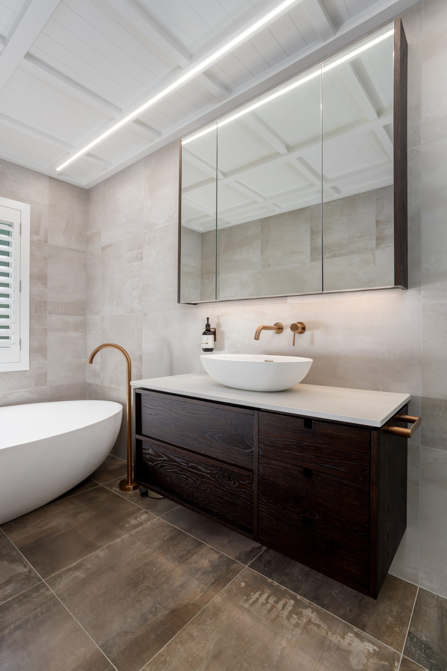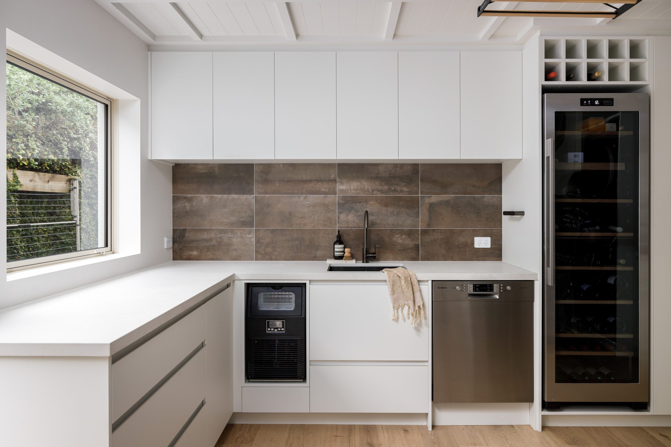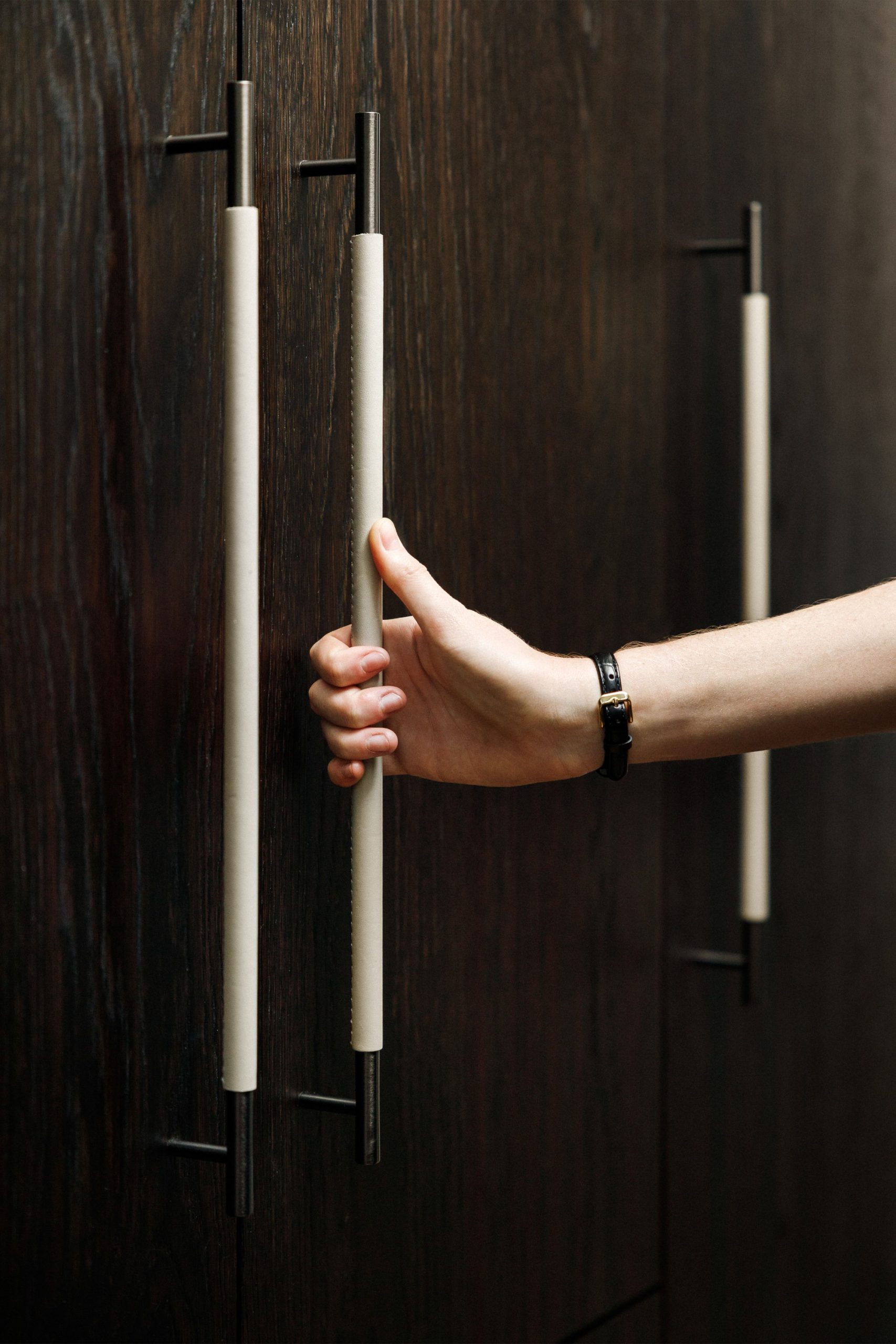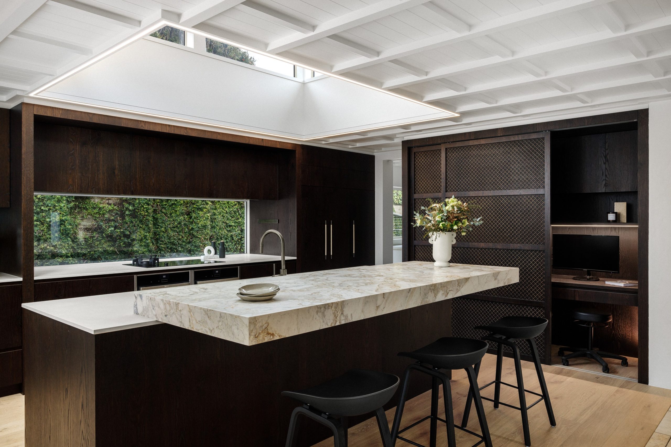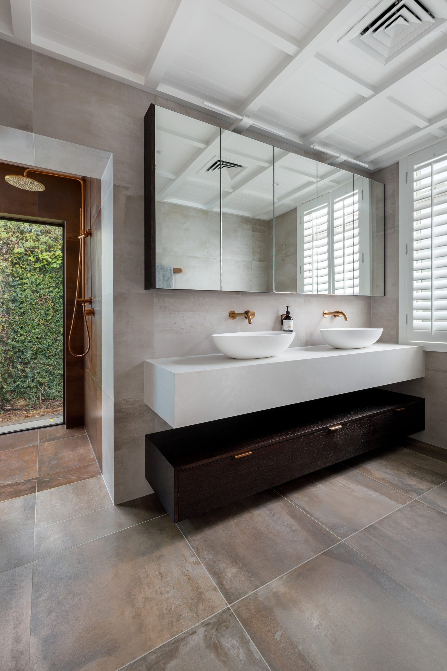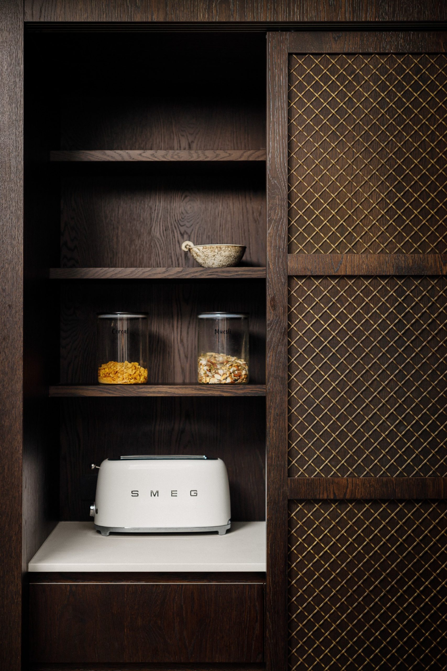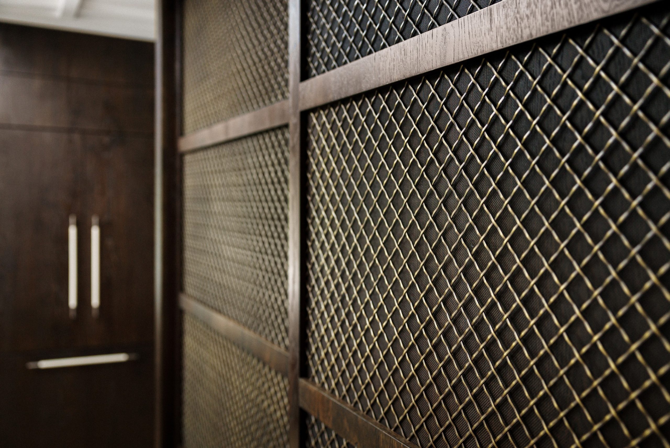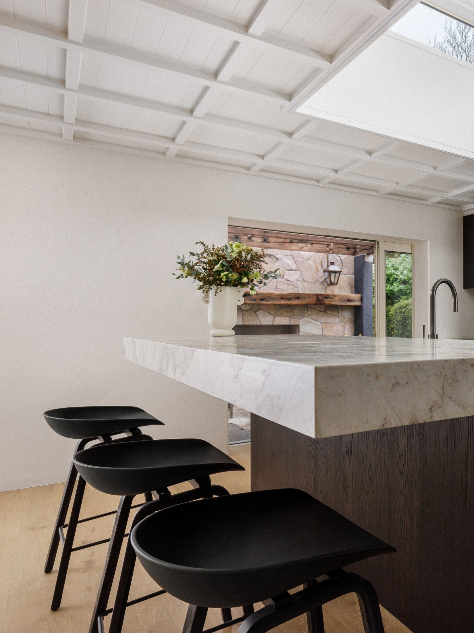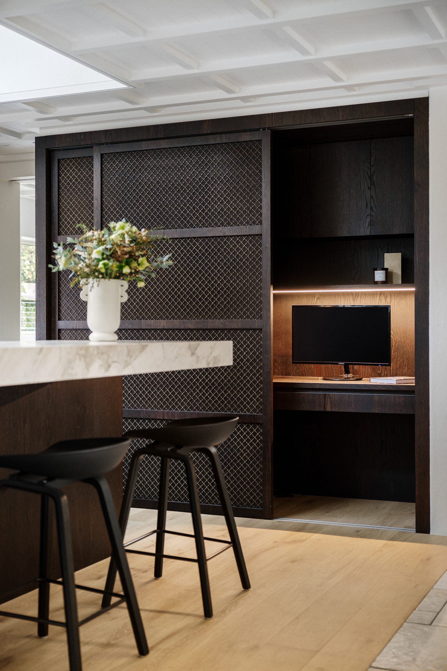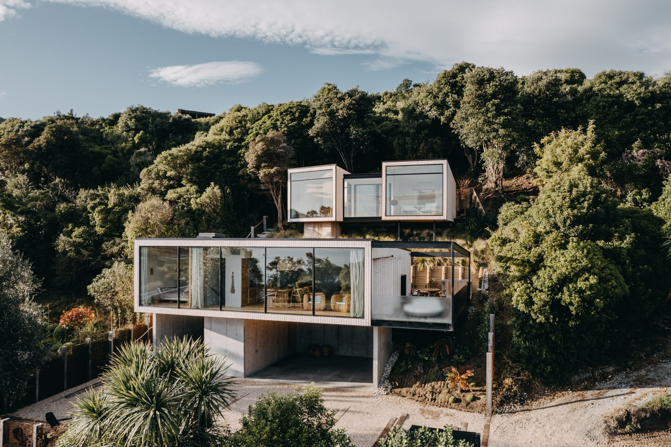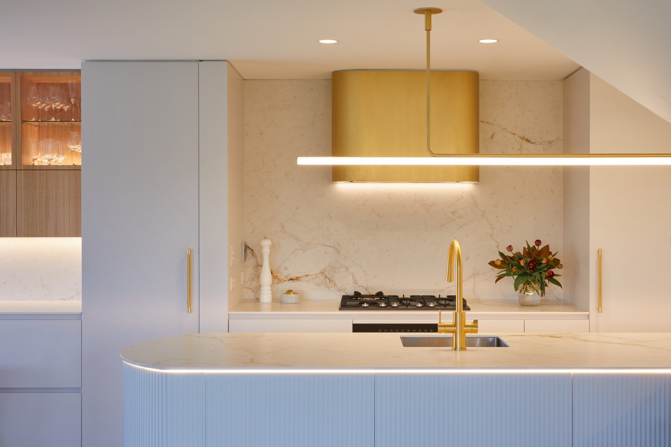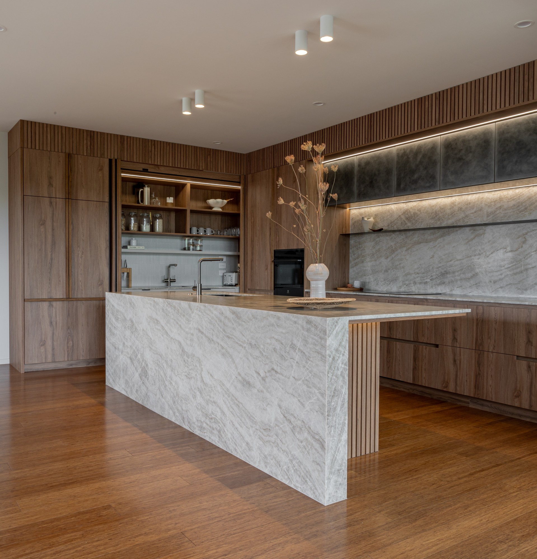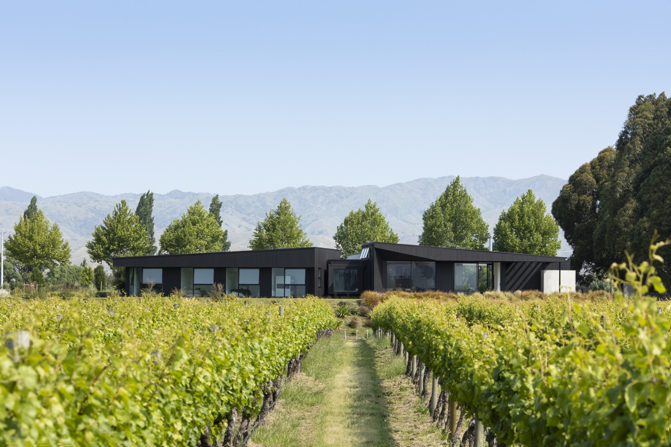Where elegance meets everyday living

Nestled within the leafy serenity of a Mediterranean-
style home built in 2004, sits a kitchen renovation project that gracefully bridges timeless architecture with contemporary functionality. What began as a simple kitchen upgrade soon evolved into a full-scale renovation when it became clear that the existing layout couldn’t meet the homeowners’ ambitious vision.
At the heart of this transformation is Chelsey Mathieson of Niche Design Co, one of only 16 professionals nationwide to hold the coveted Elite Designer title from the National Kitchen and Bathroom Association (NKBA). “We designed it so that foot traffic would now move past the kitchen rather than through it,” Chelsey explains. “That shift alone allowed us to think far more expansively.”
Among the standout elements is the cantilevered marble breakfast bar, a structural and aesthetic marvel, which takes centre stage as a striking visual statement. “We knew the legs would take away from the beauty,” Chelsey says. “It had to float.” The feature island, a central focal point of the design, showcases a stunning countertop in Matarazzo Stone—a durable and visually striking natural material
known for its luxurious veining and strength. This surface not only serves as a practical worktop but also enhances the kitchen’s overall elegance and presence.
To complement the island, both island and scullery benchtops are finished in CaesarStone Cloudburst Concrete, a softly textured surface with a matte finish that adds subtle contrast. Cabinetry exteriors are clad in PrimeArt Veneer, introducing natural warmth and a refined woodgrain texture. Recessed LED strip lighting is seamlessly integrated throughout, accentuating clean lines and
craftsmanship while maintaining a sleek, modern aesthetic. Chelsey Mathieson brings more than technical expertise — she offers vision,
leadership, and deep design insight. A key figure in New Zealand’s kitchen design industry, her ability to blend functionality with beauty was instrumental in the success of this renovation, which earned the 2023 NKBA Excellence in Design Awards’ Outstanding Kitchen Renovation title.
Initially, the goal was to upgrade the kitchen within its existing footprint. However, the original layout couldn’t accommodate the couple’s wishlist: dual cooking zones, a dedicated coffee station, informal seating for guests, and durable materials fit for serious culinary use. In response, the design evolved to create clearly defined zones for cooking, prep, and gathering. A dedicated coffee nook—central to their morning ritual—was thoughtfully included. The
result is a calm, luxurious, and functional kitchen designed to support both daily life and entertaining.
The cabinetry, crafted by The Kitchen Business, was aligned with the original battened ceiling to create a continuity which preserves the home’s architectural authenticity while embracing modernity.
Indeed, The Kitchen Business played a massive part in this project, Chelsey says. “They are the ones who took my plans and specifications and turned them into reality. A significant amount of work was done behind the scenes, involving engineers and stone fabricators, to ensure the cantilevered breakfast bar was designed correctly and would function properly. They also made all the
bathroom cabinetry.”
Nutmeg Design was the interior designer for the project, and their expertise is evident in the colours and finishes, ensuring cohesion throughout the project. Megan Unsworth from Nutmeg says that turning the client’s vision into reality means staying on track with the overall design and architecture of the home. “This is about a fusion of new and old that comes together seamlessly. It is a collaboration of all that’s involved, incorporating the owner, architect, kitchen
designer and builder, then executing the concept with careful planning and communication.”
The bathrooms, though more understated in comparison to other areas of the home, subtly echo the residence’s cohesive material palette and unwavering
commitment to quality craftsmanship. Tasman Plumbing Contractors were the
main plumbing and gas fitters for the project, completing the full fitout for the kitchen as well as both bathrooms with precision and care. Throughout the home, each element was carefully selected to reinforce the overall design narrative and elevate the everyday. Bespoke cabinetry, once again produced by The Kitchen Business, grounds each space with finely crafted rich wood veneers and integrated soft lighting, evoking a sense of spa-like calm and quiet luxury. Every detail has been curated to harmonise with the
architecture and finishes. Thoughtful touches such as wall-mounted tapware, elegant stone benchtops, and cleverly concealed storage enhance both the visual and functional aspects of the bathrooms, offering moments of everyday indulgence. Even the most utilitarian features are executed with grace and intention.
As a Certified Kitchen Designer with 20 years of experience and a reputation for realism and refinement, Chelsey ensures that every plan she produces is both beautiful and buildable. Through her studio, Niche Design Co, she offers clients detailed 3D visualisations and comprehensive specifications that bring ideas vividly to life.
While the project began as a kitchen update, it evolved into something far more transformative. Ultimately, the result is a home that feels as if it was always meant to be this way: calm, luxurious, and inherently liveable.
Contact details:
Niche Design Co
021 146 8455
chelsey@nichedesignco.nz
www.nichedesignco.nz
Written by: Jonathon Taylor
Photos Provided by: Boundlesss Visions - www.boundlessvision.co.nz
Designer: Niche Design Co - www.nichedesignco.nz

