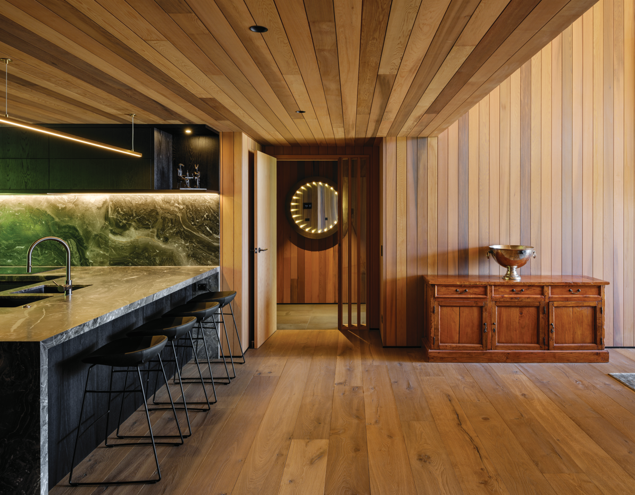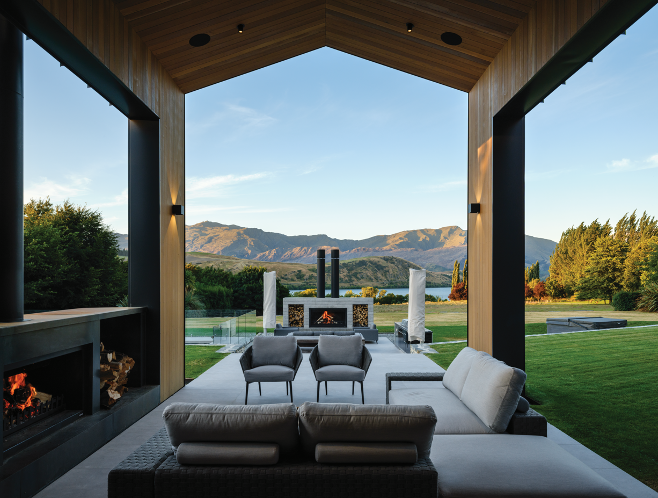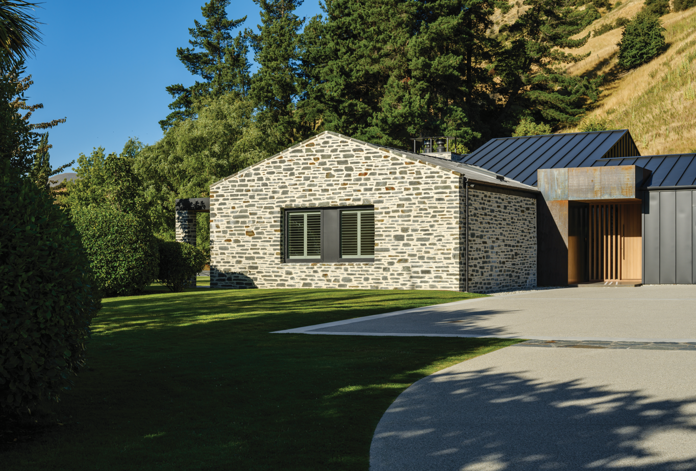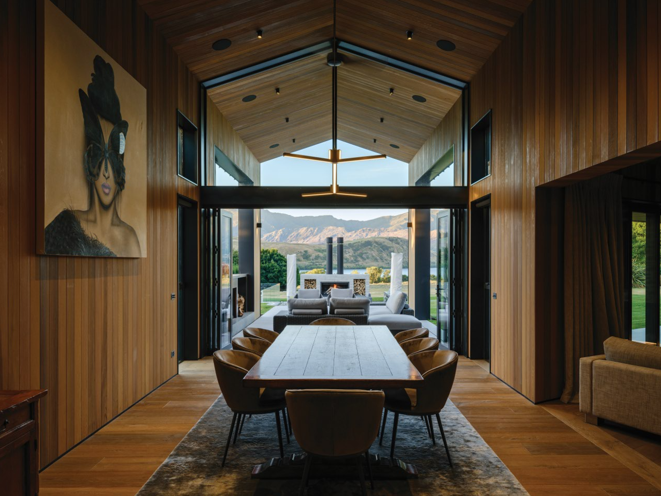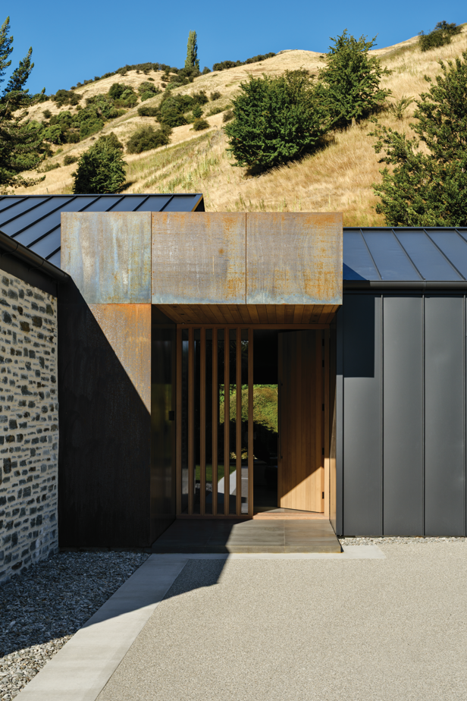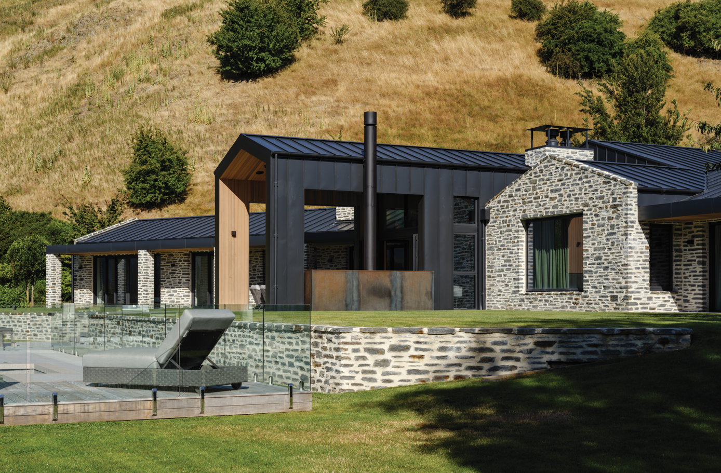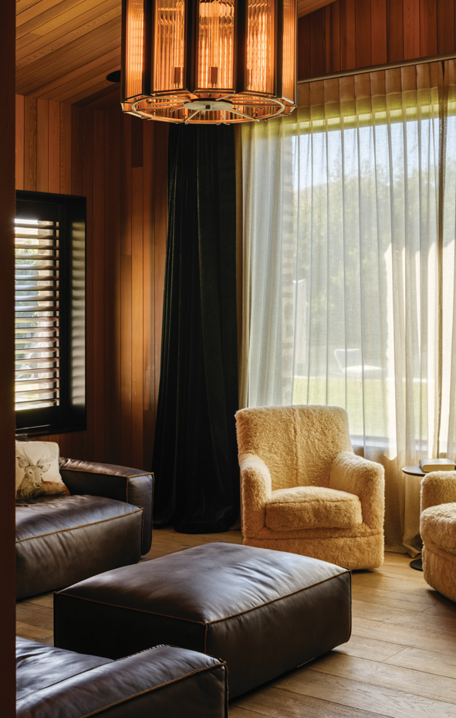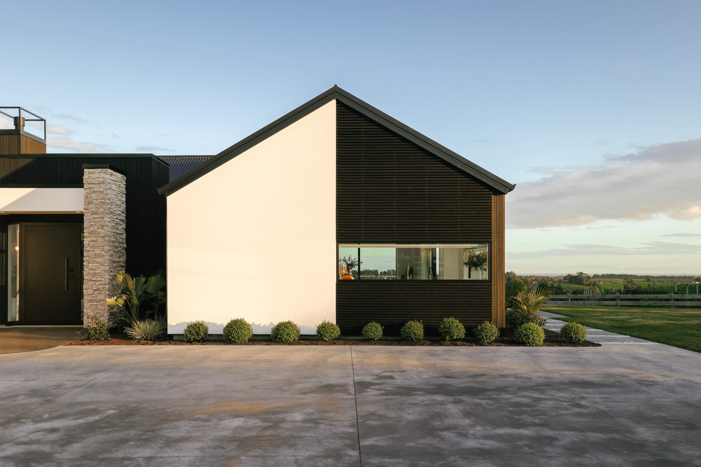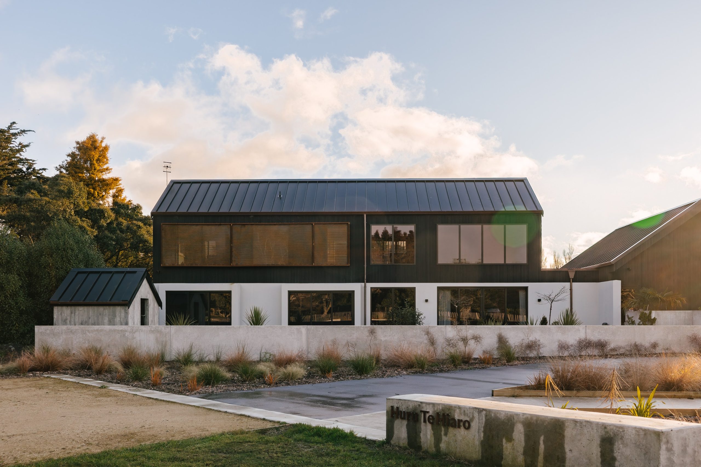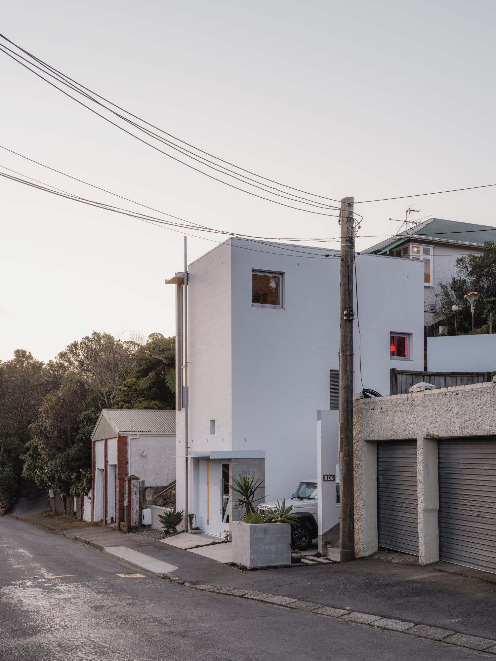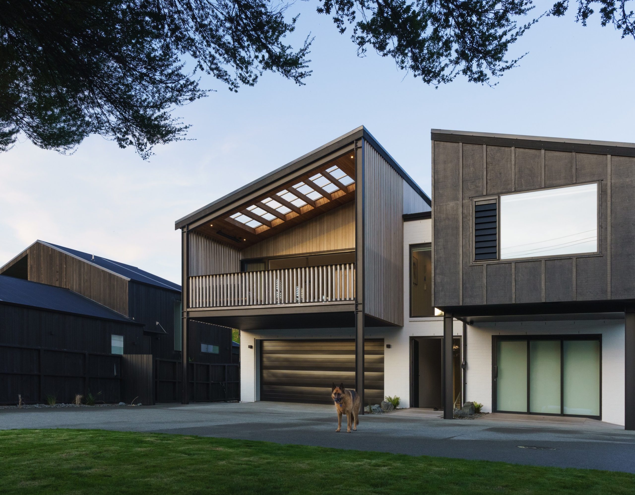Where the landscape leads
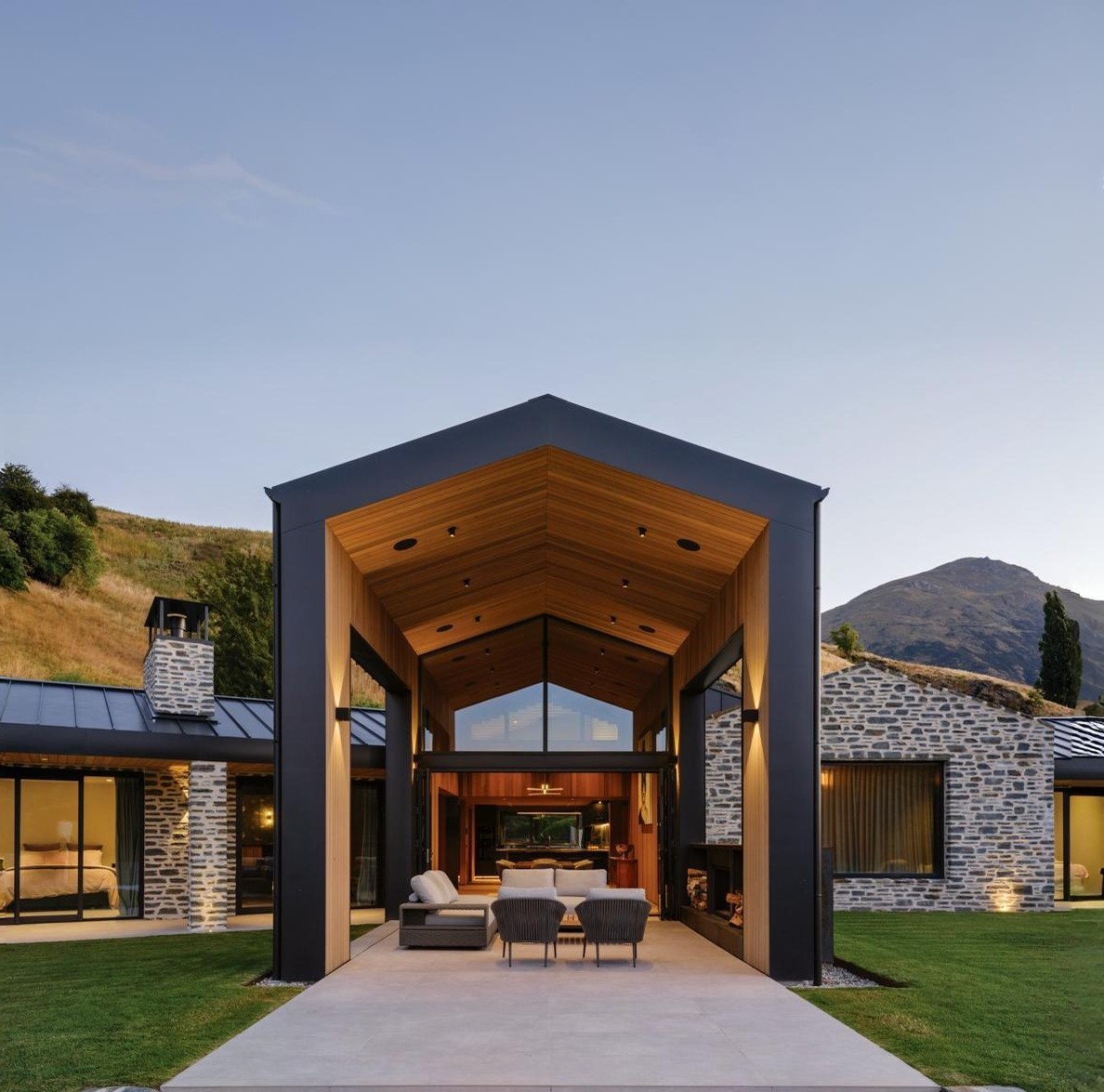
With postcard-worthy views and a flat site right on the edge of Lake Hayes, this home already had a lot going for it. But its owners saw potential for more, they wanted to update the original build, make it more functional, and bring it in line with the natural beauty of its Central Otago surroundings.
To achieve this, they engaged the team at Crosson Architects, known for their context-driven design and considered approach. The brief was clear: modernise the home without losing its sense of place, using natural materials that reflect the Central Otago palette. Rather than demolishing and rebuilding, Crosson proposed a thoughtful alteration and addition that worked with the existing structure, aligning with sustainability goals while minimising disruption to the site.
To bring this complex renovation to life, Alpine Construction delivered precision and care at every step. The home was fully reclad using Gibbston Valley stacked schist, Colorsteel Alpine tray cladding, and Corten steel detailing, helping it sit comfortably within its alpine surroundings
A series of modest extensions—carefully integrated into the overall design—improved internal flow and added functionality.
The layout was reimagined to improve day-to-day flow and support the homeowners’ lifestyle, which centres around hosting family and friends. The central living, dining, and kitchen area, previously disjointed and underutilised, was opened up and reconfigured to feel more cohesive and generous. Adjacent to this space is a new
scullery, providing much-needed storage and preparation space, which allows the main kitchen to remain clean and uncluttered during gatherings.
Material choices inside the home were guided by warmth, quality, and longevity. Western red cedar shiplap lines the interior walls, wrapping the spaces in a natural softness that complements the alpine views.
Crosson Architects kept the material palette cohesive and understated, allowing the textures of timber, stone, and steel to speak for themselves. Flooring was finished in Forte oak engineered timber, lending warmth and timeless character to the interior, while natural Bluestone tiles were used for high- traffic and outdoor transition areas.
The homeowners are passionate entertainers, so spaces like a new whiskey lounge and a temperature-controlled wine cellar were added to bring flexibility and character to the home. The existing exposed rafters and floor joists were concealed to give a more streamlined, modern finish, and high-performance glazing was introduced to maximise lake views while improving thermal efficiency.
The result is an interior that feels well- balanced: refined enough for entertaining, yet comfortable and functional for everyday life.
Outdoor living was a major focus for the homeowners, and the final design delivers spaces that are just as inviting outside as they are in. Two distinct entertaining pavilions were added, each with its own built-in open fire and BBQ area, creating flexible zones for everything from summer lunches to winter evenings gathered around the flames.
The design considers Central Otago’s extreme climate, with built-in shading, solid materials, and sheltering forms that allow for year-round use. Sliding doors and large glazed openings ensure a seamless transition from the main living areas out to these external zones, encouraging easy flow during gatherings.
The natural stone and steel detailing continues outside, reinforcing a consistent aesthetic and blending the built environment with the wider setting.
These outdoor living spaces reflect the same attention to detail seen throughout the home, balancing beauty with comfort and delivering spaces that support connection, enjoyment, and effortless living in one of Aotearoa’s most remarkable locations.
The Lake Hayes renovation demonstrates the effectiveness of a well-planned upgrade. By working with the original structure rather than starting from scratch, the team created a home that feels fresh, functional, and much more in tune with its surroundings.
Every part of the project was carefully considered, from the materials to the layout. The result is a home that suits the way the owners live now, with plenty of space to relax, entertain, and enjoy the stunning landscape just outside their door.
It’s a great example of how modernising doesn’t have to mean overdoing it. With the right approach, it’s possible to keep what works, improve what doesn’t, and end up with a home that’s warm, welcoming, and built to last
Contact details:
Crosson Architects
09 302 0222
studio@crosson.co.nz
www.crosson.co.nz
Written by: Jamie Quinn
Photos Provided by: Simon Devitt - www.simondevitt.com
Architect: Crosson Architects - www.crosson.co.nz

