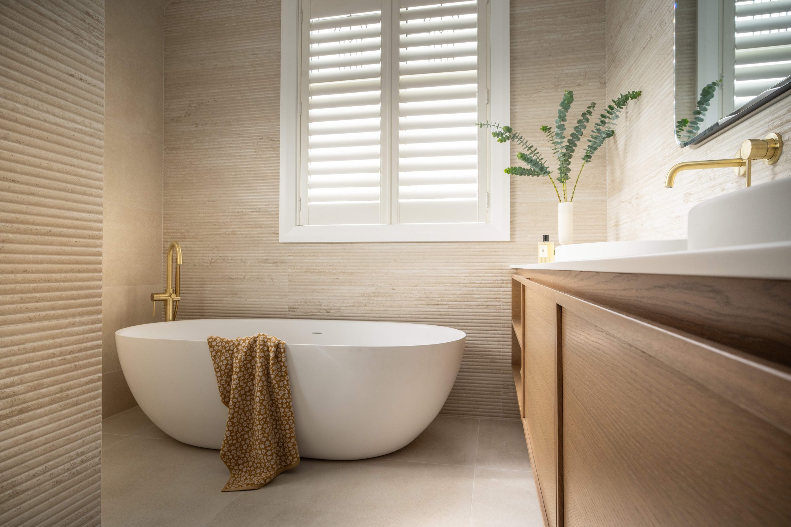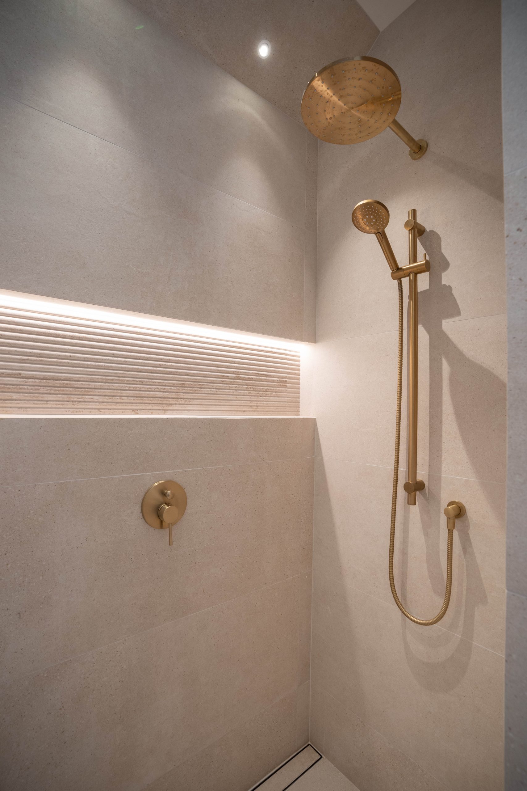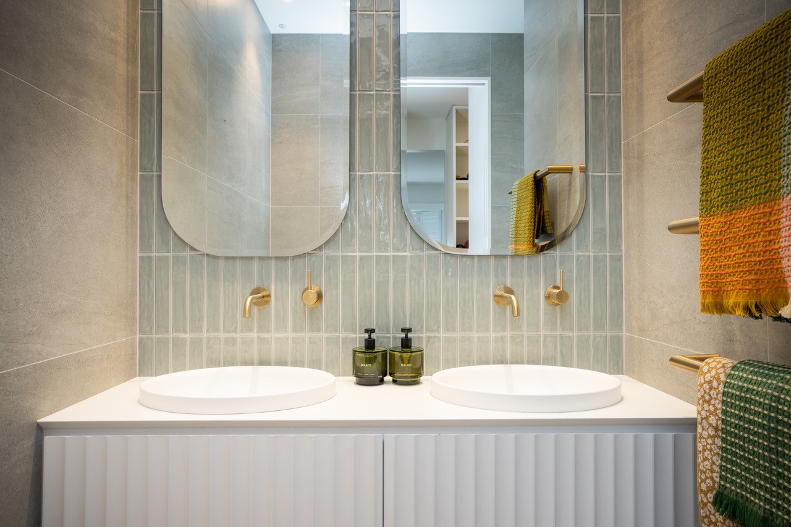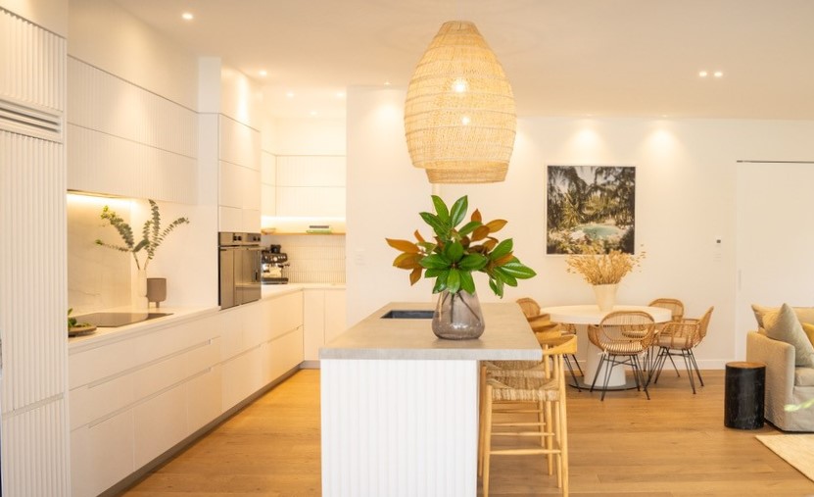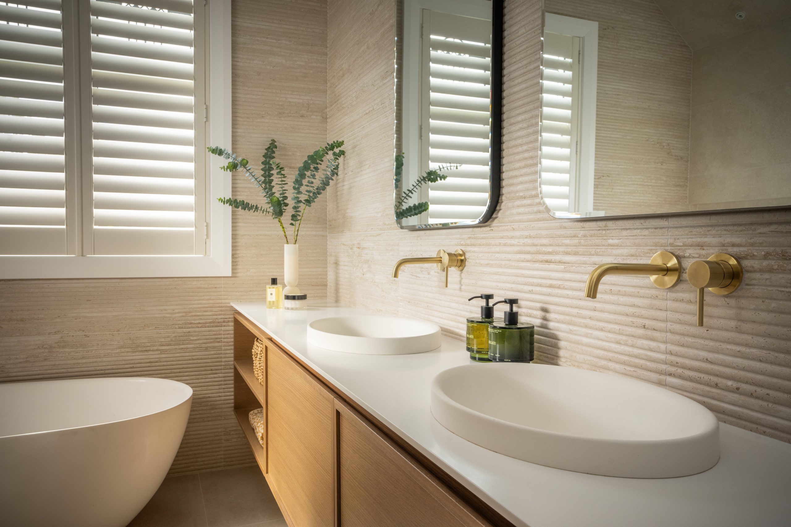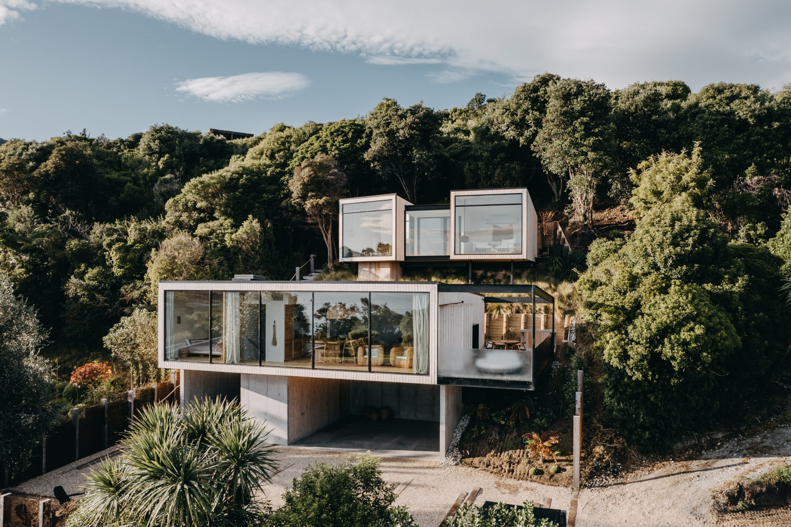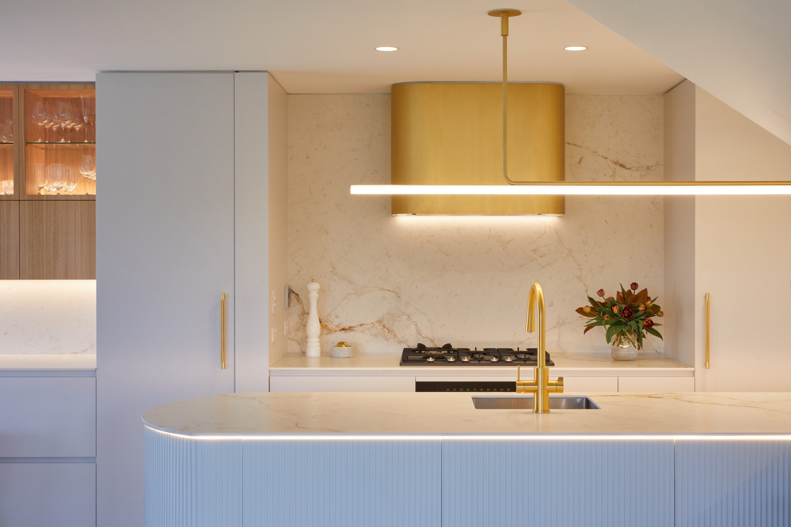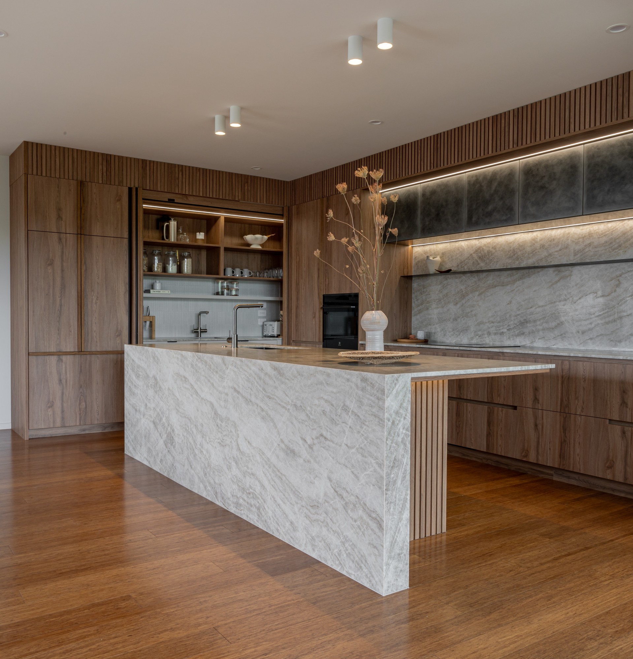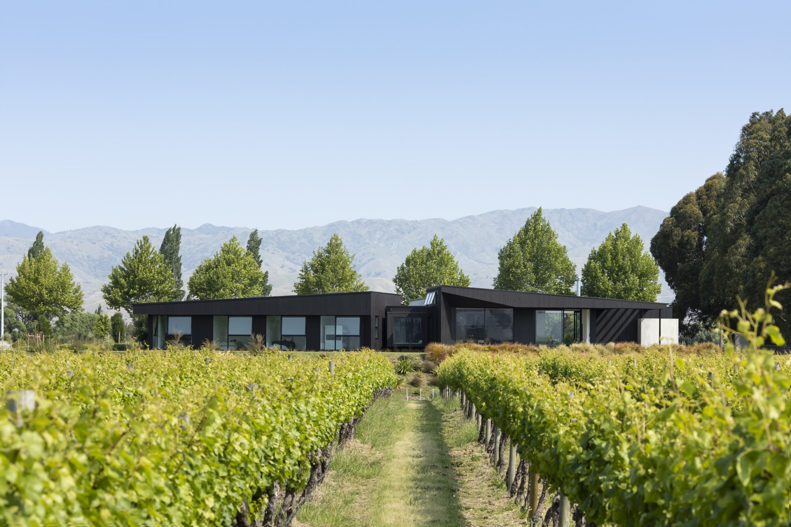Inspired Interior Design

Founded in 2010 by Emma Morris, Eternodesign is an award-winning interior architecture studio known for creative and thoughtful design. With over 27 years of experience and background from Victoria University, Emma has brought a ‘less is more’ approach to each project, blending simplicity with functionality.
Eternodesign works on a range of residential and commercial projects, focusing on personalised solutions that suit each client’s needs. The company’s design philosophy emphasises smart space planning, practical functionality, and collaboration with architects and builders to create cohesive, beautiful spaces. Emma’s experience, influenced by Italian and Japanese architecture, shows in the fine details and high-quality finishes throughout her work. Emma’s dedication to pushing the boundaries of design while maintaining a timeless aesthetic has cemented Eternodesign’s reputation for quality and innovation.
The Coastal Retreat project highlights Eternodesign’s talent for blending old and new. Originally a 1930s weatherboard house, it was transformed into a modern, inviting home perfect for a family. The kitchen and scullery were key to creating an open living space that connects to the deck and pool.
“Our brief was ‘Coastal Vibes’ to create a warm, welcoming home for a busy family of four,” Emma shares. The team reoriented the kitchen to maximise space and functionality, incorporating plenty of storage and workspace. The centrepiece is a Grigio Grey stone benchtop island with a sculpted matt lacquer finish. Paired with Caesar stone backsplashes and well-placed lighting, it creates a subtle wow factor. The seamless design extends through the scullery, ensuring that the kitchen functions well for both day-to-day living and entertaining guests.
Natural woven pendant lights hang over the island, adding warmth without blocking the view. The use of anthracite black sinks and brushed brass taps adds a modern touch that ties the space together.
Collaboration with Elms Building was key to the success of this project. Their meticulous attention to detail ensured that Eternodesign’s vision was flawlessly executed, with excellent communication throughout the process.
In the Rural Retreat project, Emma and her team focused on creating a kitchen that feels warm and practical for a family of five. “Our aim for the kitchen was to make a welcoming space for a busy family and their visitors,” Emma explains. This project not only involved a kitchen redesign but extended throughout the home to include bathrooms, laundry, and a comprehensive reworking of the main living areas.
The redesign improved the layout, connecting the kitchen to the scullery, dining room, and outdoor areas. A standout feature is the Topus stone benchtop island wrapped in solid Oak shiplap, adding character and serving as a central gathering spot. The island links various parts of the home—the dining room, living room, and outdoor entertainment area—promoting seamless flow.
The kitchen features natural oak wall cabinets and a matt lacquer finish for a tactile feel. Coffee-bean stained cedar cladding brings warmth to the space, enhancing the home’s rustic charm while maintaining a modern edge.
The layout includes tall oven units and integrated appliances for a streamlined look. The scullery boasts an oversized sink, steam ovens, and ample pantry space. The inclusion of a cylinder and broom cupboard in the scullery provides extra functionality without compromising aesthetics. “The combination of natural textures and smart design makes this kitchen both beautiful and functional,” says Emma.
Timber flooring played a significant role in the overall look of the project. The flooring, provided and expertly installed by Timberit, brought a warm, cohesive feel to the entire home. Timberit’s careful handling of the wide plank oak flooring ensured that it complemented the rope-stained panels and seamlessly tied the spaces together.
The Tranquil Paradise project, which won two awards in the 2024 NKBA awards, showcases Eternodesign’s expertise in combining luxury and functionality. Part of a 1930s homestead renovation, the main bathroom was designed to be both elegant and practical. “Our goal was to create a luxurious bathroom with the wow factor,” Emma notes. This bathroom was just one part of a comprehensive project that also included other bathrooms, a kitchen, and a walk-in wardrobe.
The bathroom features floor-to-ceiling grooved tiles and warm porcelain tiles that frame the freestanding belle vessel bath. A brass floor-mounted spout and wall-mounted taps add elegance. The American Oak vanity, with a 12mm Glazier white benchtop, offers warmth and hidden storage.
Vertical mirrors with bevelled edges and recessed lighting create a refined look. Sensor lights under the vanity add a modern touch, while recessed shampoo alcove lights bring subtle drama to the shower. “We kept the stained-glass window to maintain the home’s charm,” Emma says. The window’s intricate design adds a unique focal point that blends seamlessly with the modern elements of the bathroom.
The final design balances aesthetics with practical needs, showcasing Emma’s commitment to creating spaces that are both beautiful and functional. From well-placed lighting to carefully selected fixtures, the Tranquil Paradise bathroom offers a serene escape tailored to the client’s vision.
These projects show how Eternodesign focuses on practical, beautiful solutions that work for clients’ lives. From cosy family kitchens to relaxing bathrooms, Eternodesign’s work blends style and function in a way that feels effortless and inviting.
Contact details:
Eterno Design
021 246 5753
info@eternodesign.co.nz
www.eternodesign.co.nz
Written by: Jamie Quinn
Designer: Eterno Design - www.eternodesign.co.nz

