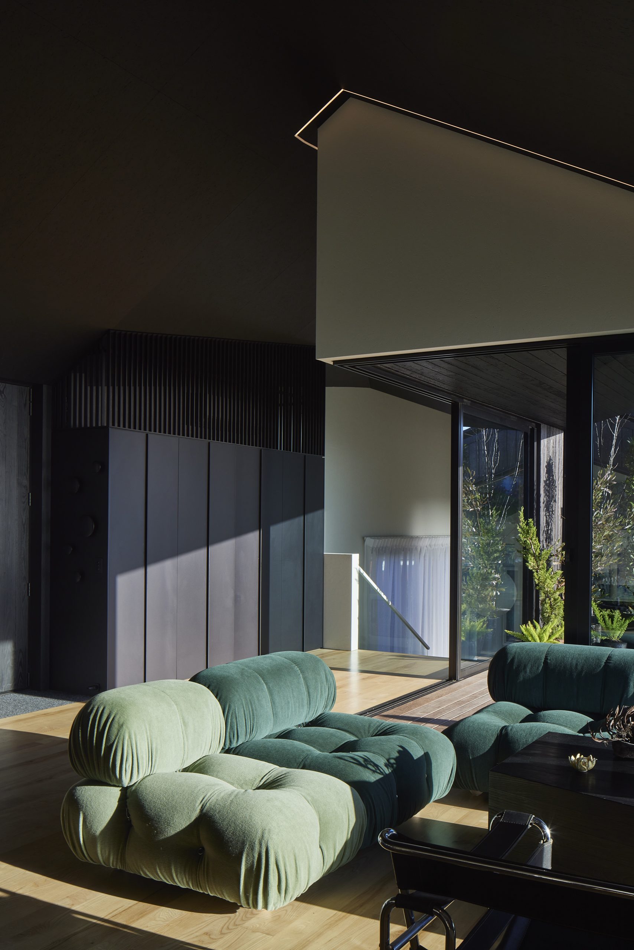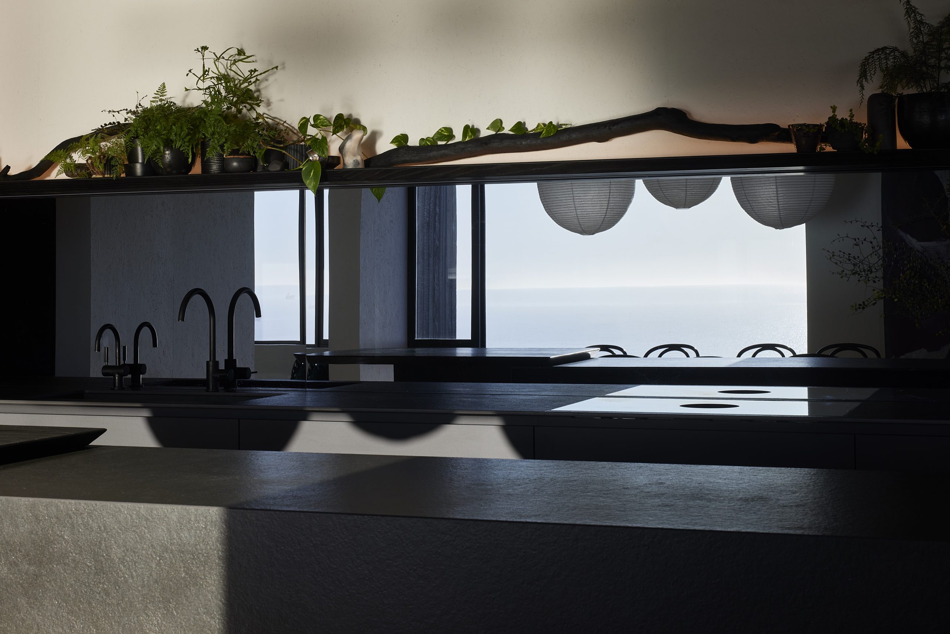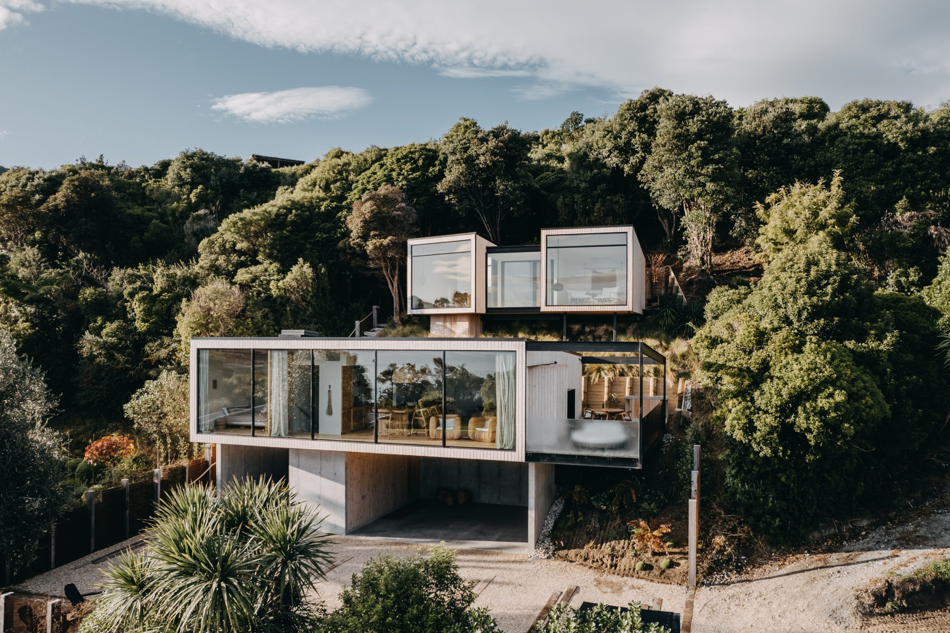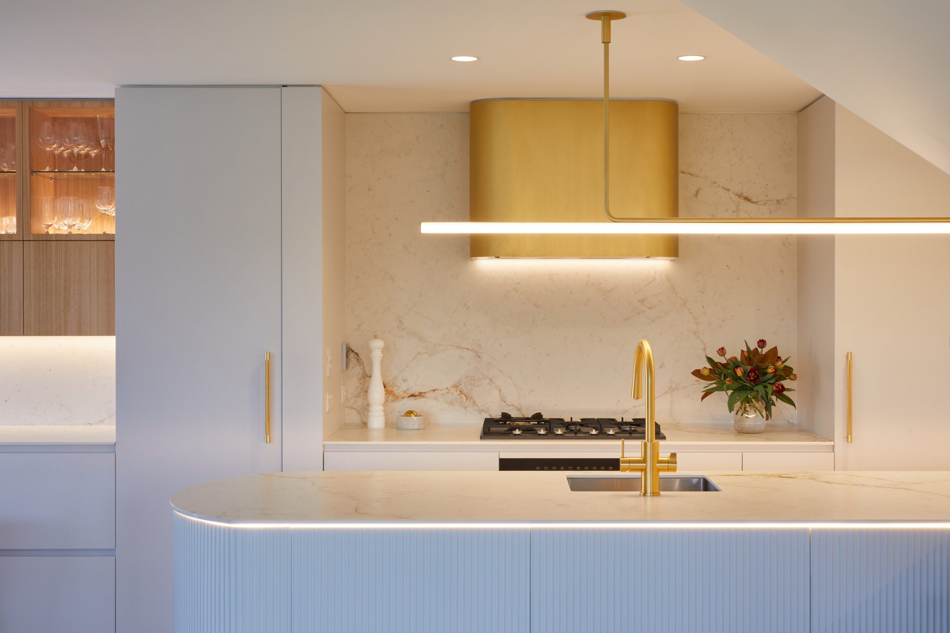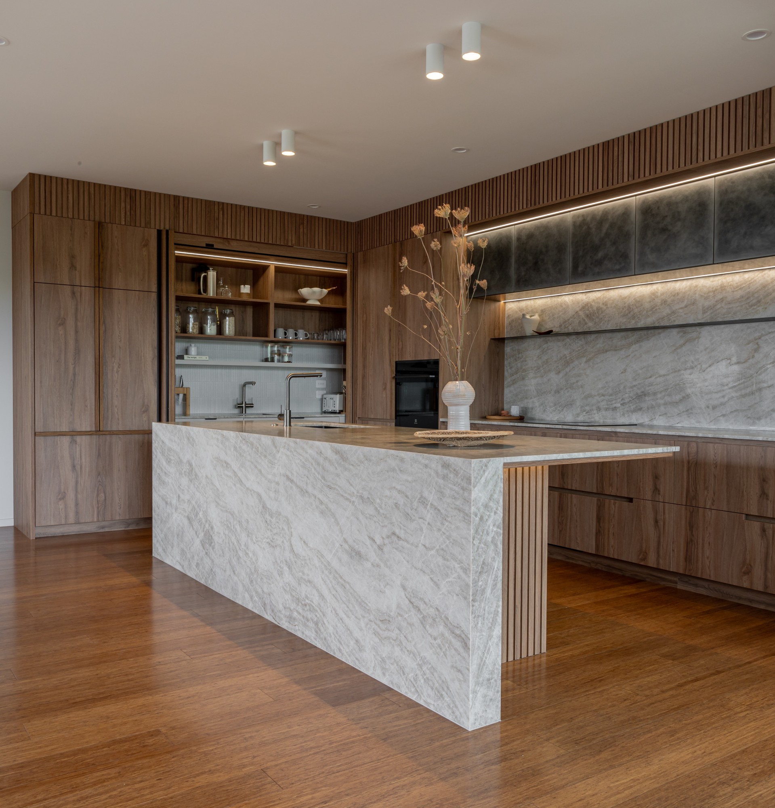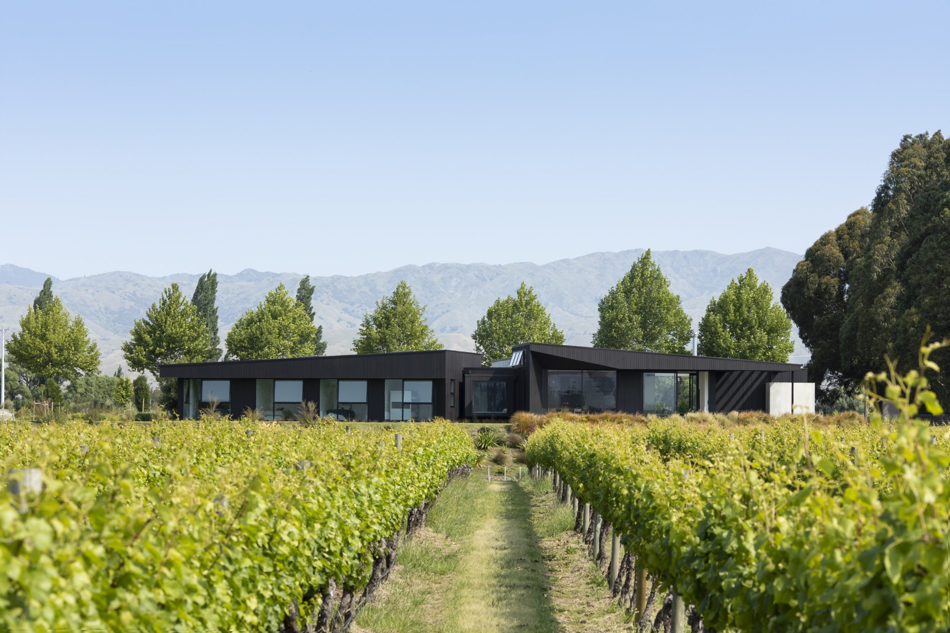Textured Bach Sculptural Simplicity

The Textured Bach by Nic Owen Architects illustrates a perfect blend of artistry and architecture. For a family seeking a permanent sea change after years of holidaying in rented baches, this home offers both functionality and artistic expression.
The home’s name, Textured Bach, highlights the central role that texture plays while also nodding to the traditional New Zealand bach — a modest holiday home. The clients envisioned a place where they could feel permanently on holiday, a space that would also accommodate their creative passions — ceramics and architecture.
The family wanted a home that was low-maintenance yet visually striking, embodying the relaxed coastal essence of traditional timber baches while blending art, landscape, and function.
The entire house, including the roof, is wrapped in black charred timber, creating a sculptural form that sits organically into the landscape. This charring technique by Chartek is the Japanese practice of Shou-Sugi-Ban, used to waterproof homes.
The home’s layout is meticulously designed to accommodate both daily living and creative work. To enter the house, you cross a concrete and timber podium, and as you approach the front door, the views are purposefully restricted. Upon stepping inside, you are immediately greeted by breathtaking views of the sea, perched five metres in the air.
The ground floor is dedicated to public living spaces, including a kitchen designed in collaboration with Advanced Joinery and Shane Boyd Granite, as well as a living room that opens to an outdoor central deck. There’s also a library, complete with a multipurpose attic space above, and a small bathroom. A children’s rumpus room is located just half a floor below, connecting to the rear deck and garden area, providing a fun and interactive space for the family.
Downstairs, the lower ground floor is home to private living spaces, including bedrooms, bathrooms, and laundry facilities. It’s here, on the east end of the house, where the real creativity happens. Two studios — one for architecture and one for ceramics — are set over two levels.
While the Textured Bach is undeniably a work of art, it’s also a highly efficient, sustainable home. The house’s northern orientation is optimised, with almost the entire north-facing roof covered in solar panels. This thoughtful design decision results in nearly no power bills, even with the high electricity demands of a ceramic kiln, an electric car, and a spa pool. Natural ventilation, coupled with an easterly wind, ensures the home remains cool in the summer months, while solar-protection window boxes and a central HVAC unit provide clean, fresh air year-round.
Outside, the landscaping is equally as intentional as the interior. The grounds are divided into a series of outdoor rooms, each serving a distinct purpose, from a grassed area to a trampoline space and various living areas.
The Textured Bach is a celebration of art, architecture, and nature. Nic Owen Architects has successfully created a space that is not only beautiful to look at but also functional and energy-efficient, providing the family with the perfect coastal retreat.
Contact details:
Nic Owen Architects
020 4132 4847
info@nicowenarchitects.co.nz
www.nicowenarchitects.co.nz
Written by: Jamie Quinn
Photos Provided by: Simon Wilson - www.simonwilson.co.nz
Architect: Nic Owen Architects - www.nicowenarchitects.co.nz

