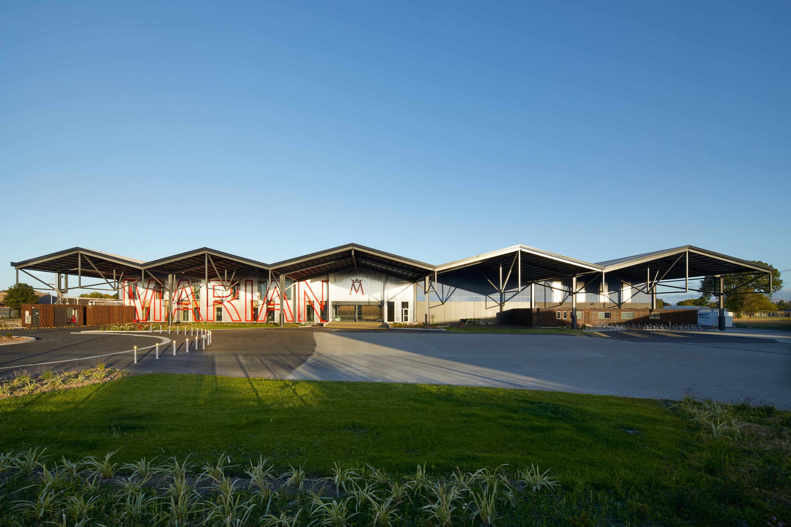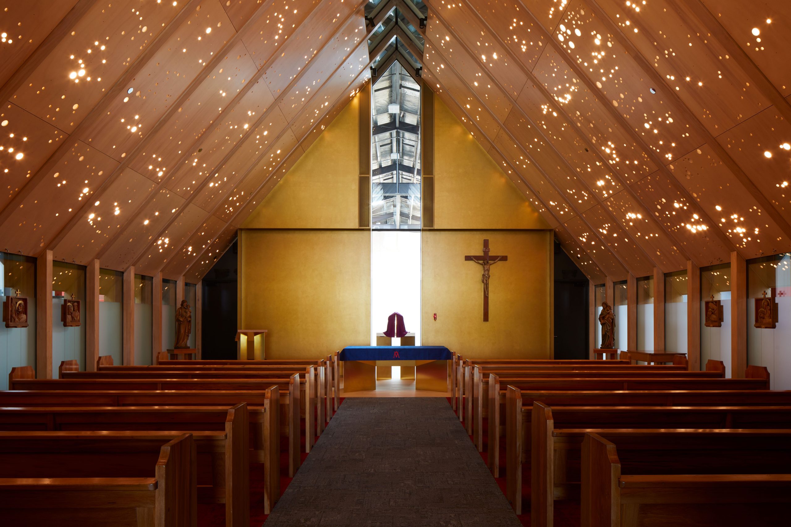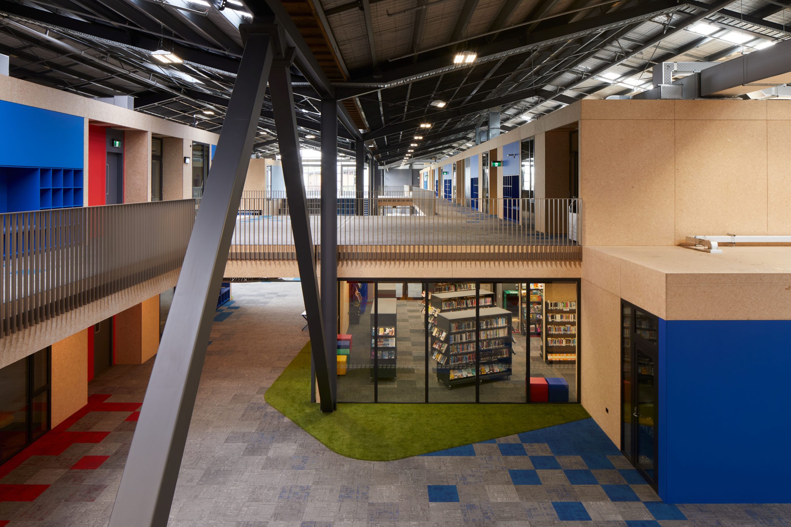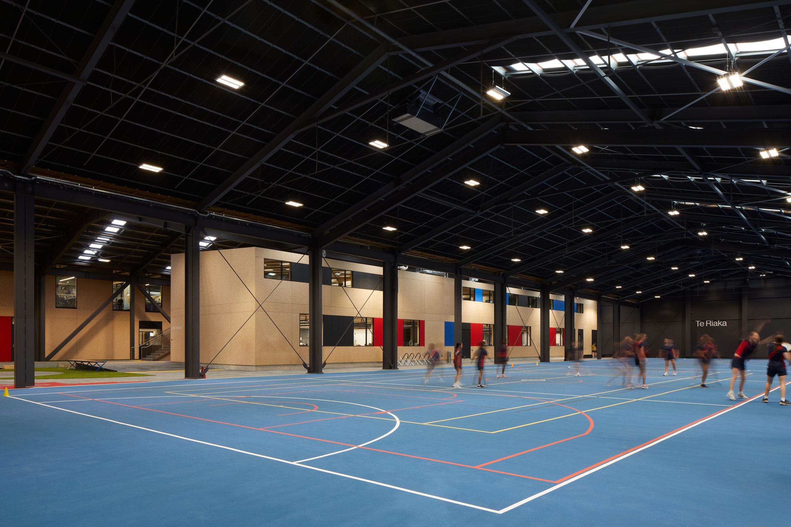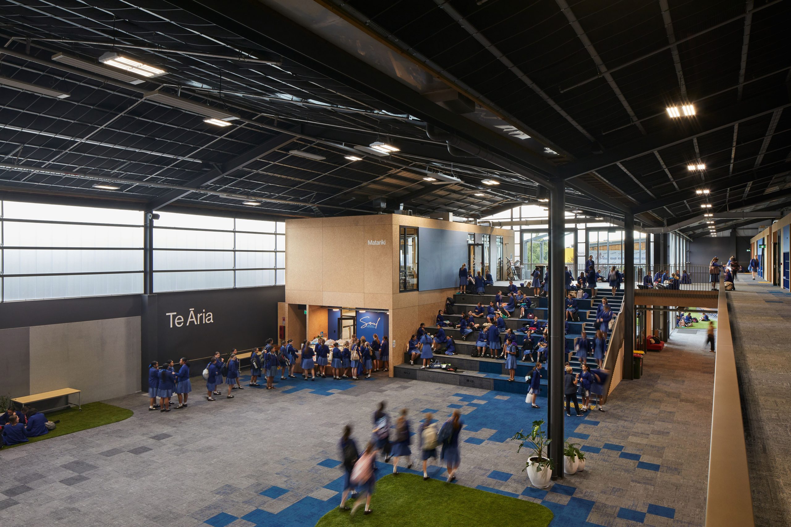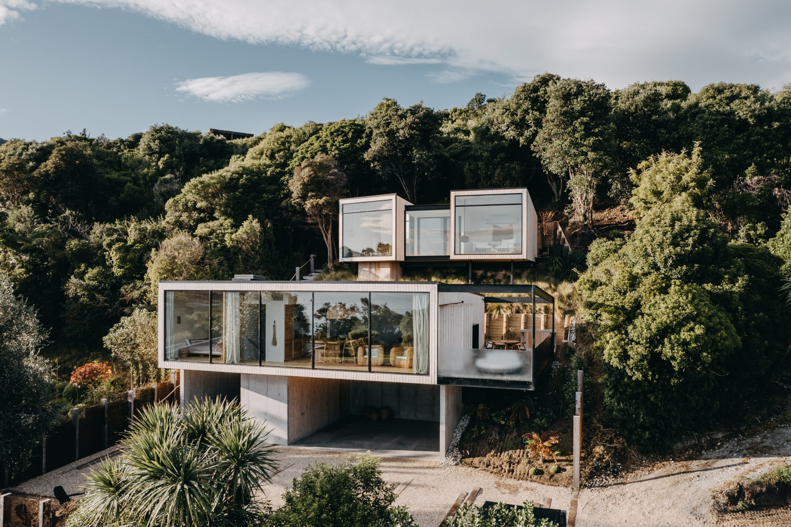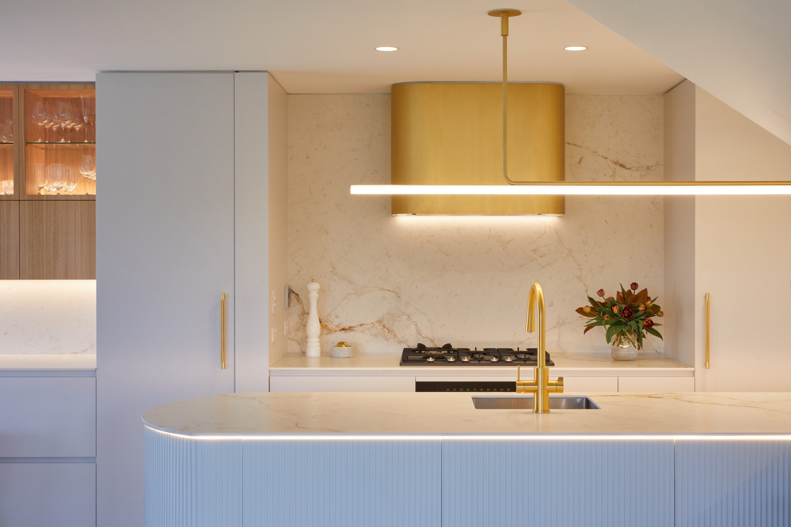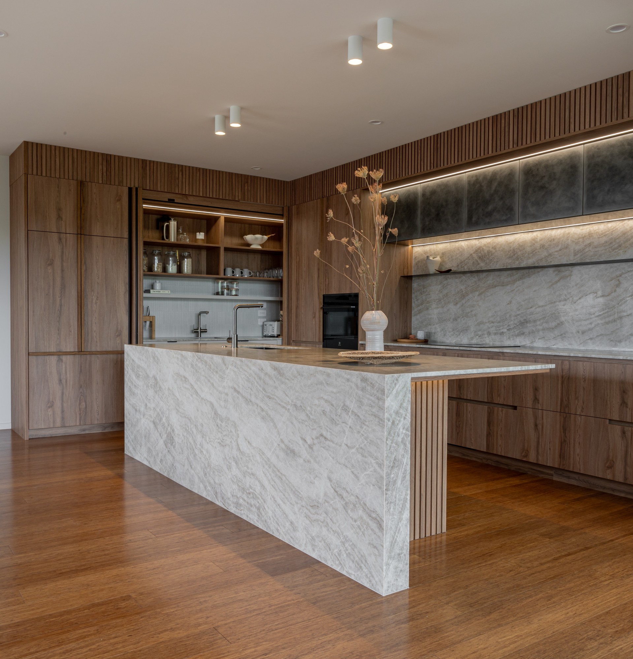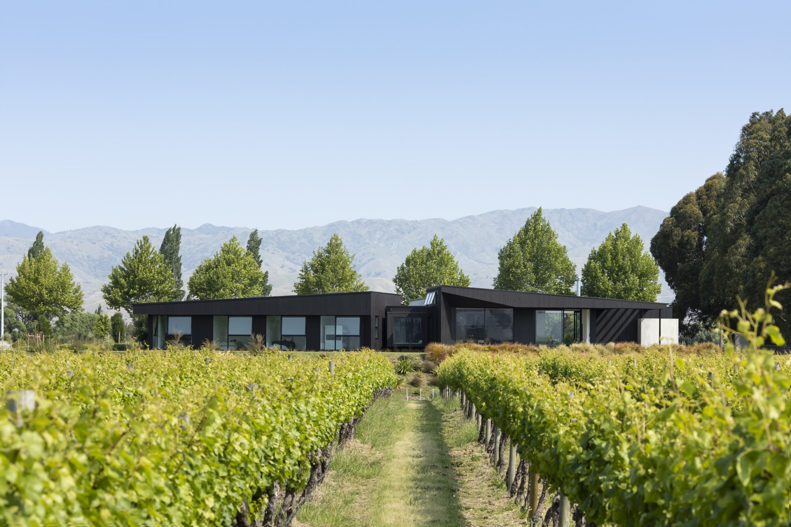Marian College From Warehouse To Warmth

Marian College’s new campus in Christchurch is anything but a typical school building. Designed by Sheppard & Rout, this unique project turned an old industrial warehouse into a modern, welcoming space for learning. Working within an existing structure brought both challenges and opportunities.
Since its founding in 1982 by David Sheppard and the late Jonty Rout, Sheppard & Rout originally focused on residential projects, the firm has since expanded into commercial, healthcare, and educational spaces. “Education projects have become a special focus for Sheppard & Rout over the past two decades,” Kennedy shares, with notable projects like Medbury School and the new Marian College. The firm’s approach centres around designing spaces that reflect a strong sense of place, emphasising connections with both people and the environment.
The new Marian College campus is a striking example of adaptive reuse. Initially, the concept of demolishing the old warehouse was considered, but Sheppard & Rout proposed a different approach that not only saved on costs but also reduced environmental impact. “The adaptive reuse of the existing warehouse was a key component of the project,” Kennedy says. The repurposed warehouse shell became a robust, protective canopy, while new classroom structures within were constructed using New Zealand-grown timber, minimising the need for steel and reducing the carbon footprint.
One of the primary challenges was bringing enough light and outdoor ambience into the vast, enclosed space. By removing the roof over one section, the team created a walled garden that allows fresh air, natural light, and greenery to flow into the heart of the school. The choice of translucent polycarbonate cladding also allows diffused light to enter the interiors, brightening spaces while maintaining low maintenance requirements.
Marian College’s diverse student body and connection to Māori culture were integral to the design. “The cultural narrative was very important,” Kennedy emphasises. Te Rūnanga o Ngāi Tūāhuriri gifted the campus name “Mahutonga,” meaning the Southern Cross constellation. This cultural element is celebrated through bilingual signage, the planned inclusion of a whare, and design elements that honour Māori Tikanga. Sheppard & Rout worked closely with the College’s cultural narrative team to create a campus that reflects cultural pride and unity.
The new campus also has spaces that invite community involvement, like the gym, sports courts, and Chapel, which are available for public use. This has reinvigorated the surrounding area, turning an abandoned warehouse site into a vibrant community hub.
The reimagined Marian College campus spans 9,350 square meters within the former warehouse, with an additional outdoor sports field shared with St. Joseph’s School. Upon entering, visitors are greeted by the warm tones of exposed timber, including the central Chapel, an all-timber structure that serves as the spiritual heart of the campus. Beyond the Chapel, open atriums and bright, communal spaces allow students to gather and relax in sunlit corners.
Classrooms are arranged around open atrium spaces, encouraging collaboration and interaction. The central atrium space is a multi-functional area used for assemblies and gatherings, featuring a wide “learning stair” for seating. A covered courtyard offers a connection to the outdoors, and the inclusion of bright pops of Marian red and blue infuses the school with energy and school pride.
The new Marian College campus shows how creative design can turn a practical challenge into a rewarding project. This campus isn’t just a place to learn – it’s a space that feels welcoming, adaptable, and built to last, perfectly fitting the needs of the students, staff and the wider community.
Contact details:
Sheppard & Rout Architects
03 366 1562
admin@sheprout.com
www.sheprout.com
Written by: Jamie Quinn
Photos Provided by: Sarah Rowlands - www.sarahrowlands.co.nz
Architect: Sheppard & Rout Architects - www.sheprout.com

